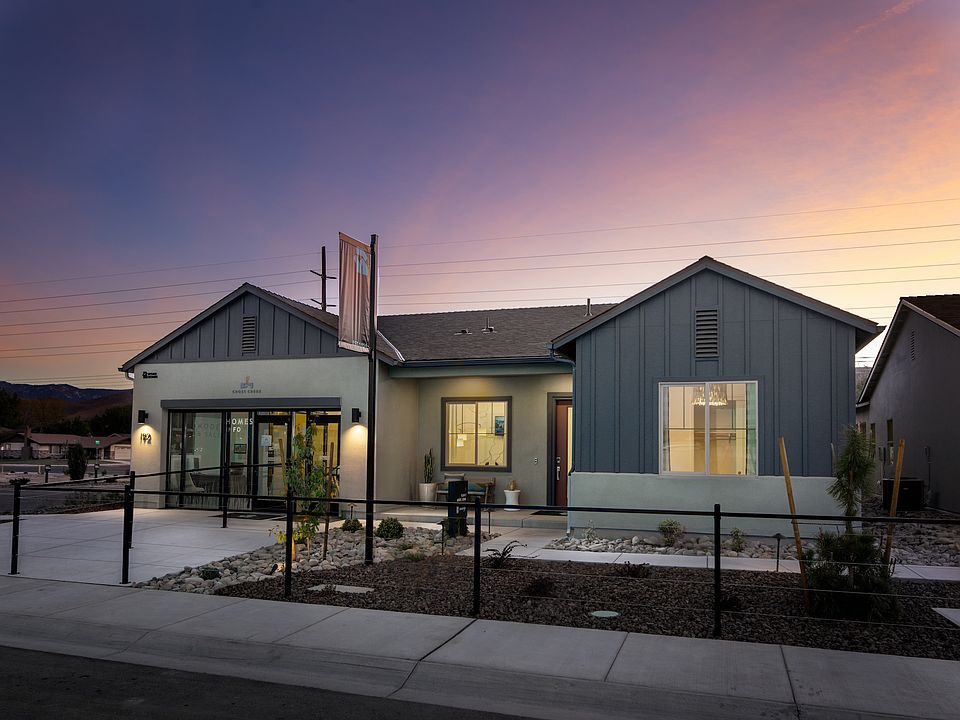*SPECIAL QUICK MOVE-IN OFFER! 3-2-1 INTEREST RATE BUYDOWN: YEAR-1 = 2.99%, YEAR-2 = 3.99%, YEAR-3 = 4.99%, YEARS 4-30 = 5.99%* (7.053% APR)* Homesite 117 showcases our Modern Farmhouse-Style Plan 6 in Color Scheme 3 on a 6,161 sq. ft. lot. This single-story 3-bedroom, 2-bath home includes a 2-car garage and features an inviting outdoor loggia-ideal for relaxing or entertaining. A hand-picked selection of builder and designer finishes has already been chosen to complement the home's warm, modern aesthetic. With every detail carefully considered, this home is scheduled to be move-in ready by the end of September 2025. *Terms and qualifications apply - contact a Ryder sales representative for all the details.
New construction
$559,990
1959 Monitor Peak St, Carson City, NV 89701
3beds
1,589sqft
Single Family Residence
Built in 2025
6,161 Square Feet Lot
$559,800 Zestimate®
$352/sqft
$38/mo HOA
Newly built
No waiting required — this home is brand new and ready for you to move in.
- 225 days |
- 230 |
- 6 |
Zillow last checked: October 04, 2025 at 01:35am
Listing updated: October 04, 2025 at 01:35am
Listed by:
Ryder Homes
Source: Ryder Homes
Travel times
Open houses
Facts & features
Interior
Bedrooms & bathrooms
- Bedrooms: 3
- Bathrooms: 2
- Full bathrooms: 2
Heating
- Natural Gas, Electric, Forced Air
Cooling
- Central Air
Appliances
- Included: Range, Dishwasher, Disposal, Microwave
Features
- Wired for Data, Walk-In Closet(s)
- Windows: Double Pane Windows
- Has fireplace: Yes
Interior area
- Total interior livable area: 1,589 sqft
Video & virtual tour
Property
Parking
- Total spaces: 2
- Parking features: Attached, Off Street
- Attached garage spaces: 2
Features
- Levels: 1.0
- Stories: 1
- Patio & porch: Patio
- Has view: Yes
- View description: Mountain(s), Territorial
Lot
- Size: 6,161 Square Feet
Details
- Parcel number: 00441307
Construction
Type & style
- Home type: SingleFamily
- Architectural style: Contemporary
- Property subtype: Single Family Residence
Materials
- Stone, Other, Wood Siding
Condition
- New Construction
- New construction: Yes
- Year built: 2025
Details
- Builder name: Ryder Homes
Community & HOA
Community
- Security: Fire Sprinkler System
- Subdivision: Cross Creek
HOA
- Has HOA: Yes
- HOA fee: $38 monthly
Location
- Region: Carson City
Financial & listing details
- Price per square foot: $352/sqft
- Tax assessed value: $98,400
- Annual tax amount: $1,114
- Date on market: 2/22/2025
About the community
Discover the perfect blend of convenience and luxury at Cross Creek, just minutes from Carson City's vibrant downtown, South Reno, and the breathtaking shores of Lake Tahoe. Choose from seven thoughtfully designed single and two-story homes, ranging from 1,370 to 2,870 square feet, each crafted with high-quality finishes and expert workmanship that reflect Ryder Homes' impressive 66-year legacy. Plus, with hundreds of options and upgrades available through our professional design team, you can truly personalize your new home to match your style and needs. Don't miss the opportunity to make Cross Creek your new home-where quality, customization, and prime location come together.
Source: Ryder Homes
