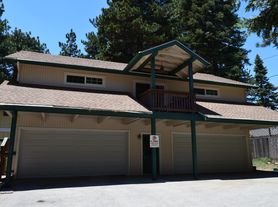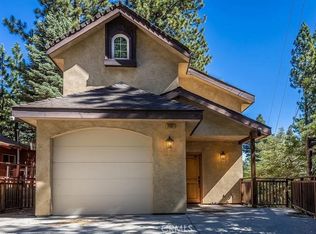Nestled in the scenic mountain town of Running Springs, this beautifully updated 4-bedroom, 2.5-bath home offers the perfect blend of rustic charm and modern convenience. Whether you're looking for a peaceful full-time residence or a serene work-from-home escape, this spacious mountain retreat has it all.
Step inside to discover a light-filled interior featuring gorgeous wood floors, three cozy wood-burning fireplaces, and plenty of character throughout.
Enjoy stunning views of the Inland Empire and surrounding mountains from the expansive deck, perfect for morning coffee or evening sunsets. With abundant natural light throughout the home, every room feels warm and inviting.
This home also includes a washer and dryer, a spacious garage, and parking for multiple vehicles. The large deck provides a wonderful space for relaxing or entertaining, and the home's thoughtful layout offers both comfort and functionality. Located in a peaceful neighborhood with easy access to local amenities and highways, this property is ideal for those seeking both tranquility and convenience.
This is a rare opportunity to lease a truly special home in one of Southern California's most beautiful mountain communities.
This property is professionally managed by Arrowhead Property Rental, DRE#02212917
- The tenant is responsible for all utilities.
- Furnished or unfurnished.
- The owner will consider a pet.
House for rent
$3,000/mo
1959 Poplar Dr, Running Springs, CA 92382
4beds
2,630sqft
Price may not include required fees and charges.
Single family residence
Available now
Cats, dogs OK
-- A/C
In unit laundry
Attached garage parking
-- Heating
What's special
Rustic charmModern convenienceSpacious garageAbundant natural lightParking for multiple vehiclesExpansive deckWasher and dryer
- 30 days |
- -- |
- -- |
Travel times
Looking to buy when your lease ends?
Consider a first-time homebuyer savings account designed to grow your down payment with up to a 6% match & 3.83% APY.
Facts & features
Interior
Bedrooms & bathrooms
- Bedrooms: 4
- Bathrooms: 3
- Full bathrooms: 2
- 1/2 bathrooms: 1
Appliances
- Included: Dryer, Washer
- Laundry: In Unit
Features
- Flooring: Hardwood
- Furnished: Yes
Interior area
- Total interior livable area: 2,630 sqft
Property
Parking
- Parking features: Attached
- Has attached garage: Yes
- Details: Contact manager
Features
- Exterior features: No Utilities included in rent
Details
- Parcel number: 0328292250000
Construction
Type & style
- Home type: SingleFamily
- Property subtype: Single Family Residence
Community & HOA
Location
- Region: Running Springs
Financial & listing details
- Lease term: 1 Year
Price history
| Date | Event | Price |
|---|---|---|
| 9/26/2025 | Price change | $3,000-6.3%$1/sqft |
Source: Zillow Rentals | ||
| 9/5/2025 | Listed for rent | $3,200-8.6%$1/sqft |
Source: Zillow Rentals | ||
| 5/14/2025 | Listing removed | $3,500$1/sqft |
Source: Zillow Rentals | ||
| 5/14/2025 | Price change | $685,000-1.4%$260/sqft |
Source: | ||
| 2/22/2025 | Listed for rent | $3,500$1/sqft |
Source: Zillow Rentals | ||

