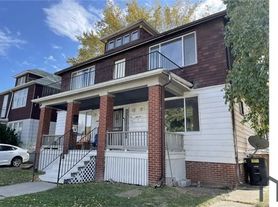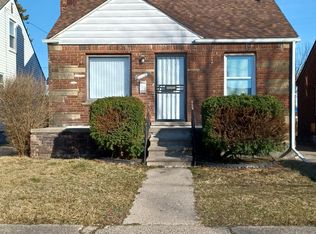Nice 3 bed 1 bath home on the east side by 7 and Gratiot area. All updated and super clean. Fresh paint, updated kitchen and bathroom, all new windows, flooring, electrical and plumbing. Nice open fresh painted basement with good lighting. Washer and dryer hook ups. Home comes with gas stove. Outside has a big single car garage in a fenced in yard with nice yard.
Small Landlord, give me a call to apply
Section 8 educated and approved. Will Pass inspections
Small Landlord,
Call to Apply
Section 8 approved and educated
Tenant Pays: Gas, Water,Electric, Sewer
Tenant Provides: Fridge
Owner Provides: Stove
Owner Pays: Trash
TO APPLY, CALL NUMBER ON THE 1st PHOTO
House for rent
$1,300/mo
19591 Joann St, Detroit, MI 48205
3beds
1,200sqft
Price may not include required fees and charges.
Single family residence
Available now
Small dogs OK
-- A/C
Hookups laundry
Garage parking
Forced air
What's special
Nice yardFenced in yardFresh paintBig single car garageUpdated and super cleanUpdated kitchenNew windows
- 12 days |
- -- |
- -- |
The rental or lease of this property must comply with the City of Detroit ordinance regulating the use of criminal background checks as part of the tenant screening process to provide citizens with criminal backgrounds a fair opportunity. For additional information, please contact the City of Detroit Office of Civil Rights, Inclusion and Opportunity.
Travel times
Looking to buy when your lease ends?
Consider a first-time homebuyer savings account designed to grow your down payment with up to a 6% match & a competitive APY.
Facts & features
Interior
Bedrooms & bathrooms
- Bedrooms: 3
- Bathrooms: 1
- Full bathrooms: 1
Heating
- Forced Air
Appliances
- Included: Oven, WD Hookup
- Laundry: Hookups
Features
- WD Hookup
- Flooring: Carpet, Hardwood, Tile
Interior area
- Total interior livable area: 1,200 sqft
Property
Parking
- Parking features: Detached, Garage
- Has garage: Yes
- Details: Contact manager
Features
- Exterior features: Backyard, Electricity not included in rent, Fenced Backyard, Garbage included in rent, Gas not included in rent, Heating system: Forced Air, Sewage not included in rent, Single Family House, Stove/Range, Water not included in rent
Details
- Parcel number: 21030797
Construction
Type & style
- Home type: SingleFamily
- Property subtype: Single Family Residence
Utilities & green energy
- Utilities for property: Garbage
Community & HOA
Location
- Region: Detroit
Financial & listing details
- Lease term: 1 Year
Price history
| Date | Event | Price |
|---|---|---|
| 10/17/2025 | Listed for rent | $1,300$1/sqft |
Source: Zillow Rentals | ||
| 9/30/2025 | Sold | $85,000$71/sqft |
Source: | ||
| 8/29/2025 | Pending sale | $85,000$71/sqft |
Source: | ||
| 8/19/2025 | Price change | $85,000-5.6%$71/sqft |
Source: | ||
| 8/13/2025 | Listed for sale | $90,000+200%$75/sqft |
Source: | ||

