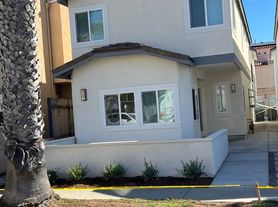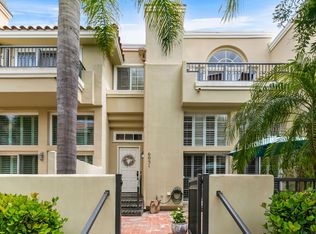This elegant home is located in the community of SeaCliff on the Greens that is minutes away from the blue Pacific Ocean, SeaCliff Country Club and downtown Surf City. This home is very open and bright, in an interior location with a lovely view of the trees and greenbelt. The flooring in the entryway, family room, dining room, powder room and kitchen is done in exquisite stone. The living room is very spacious and boasts high-vaulted ceilings, wet bar and a fireplace with gas logs. Family room is adjacent to the kitchen with a custom built-in entertainment center and custom lighting. The master bedroom hosts a walk-in closet and a double-mirrored wardrobe, as well as a fireplace. The wrap-around balcony is right outside the double sliding glass doors that allows the outside to come in. The second bedroom suite has direct access to its own private upgraded bathroom with newer tile in the shower. The spacious loft can used as a 3rd bedroom or an office and has custom white shutters. Other features include Air Conditioning, oversized two-car garage with custom built-in cabinets and custom flooring. The community has 3 pools/3 spas, in a guard-gated community,beautiful green belt areas, and just a few steps to the ocean. Close to Downtown Huntington Beach, walking distance to SEACLIFF ELEMENTARY which is an award winning school.
Townhouse for rent
$5,675/mo
19595 Oakdale Ln, Huntington Beach, CA 92648
2beds
2,189sqft
Price may not include required fees and charges.
Townhouse
Available now
Air conditioner, central air, ceiling fan
Gas dryer hookup laundry
4 Attached garage spaces parking
Central, fireplace
What's special
Custom built-in entertainment centerDouble-mirrored wardrobeBeautiful green belt areasFireplace with gas logsCustom white shuttersWet barAir conditioning
- --
- on Zillow |
- --
- views |
- --
- saves |
Travel times
Looking to buy when your lease ends?
Consider a first-time homebuyer savings account designed to grow your down payment with up to a 6% match & a competitive APY.
Facts & features
Interior
Bedrooms & bathrooms
- Bedrooms: 2
- Bathrooms: 3
- Full bathrooms: 2
- 1/2 bathrooms: 1
Rooms
- Room types: Dining Room, Family Room
Heating
- Central, Fireplace
Cooling
- Air Conditioner, Central Air, Ceiling Fan
Appliances
- Included: Dishwasher, Disposal, Double Oven, Microwave, Oven, Range, Refrigerator, Trash Compactor
- Laundry: Gas Dryer Hookup, Hookups, Inside, Laundry Room, Washer Hookup
Features
- All Bedrooms Up, Breakfast Area, Breakfast Bar, Built-in Features, Cathedral Ceiling(s), Ceiling Fan(s), Eat-in Kitchen, High Ceilings, Open Floorplan, Primary Suite, Recessed Lighting, Separate/Formal Dining Room, Solid Surface Counters, Walk In Closet, Wet Bar
- Flooring: Carpet
- Has fireplace: Yes
Interior area
- Total interior livable area: 2,189 sqft
Property
Parking
- Total spaces: 4
- Parking features: Attached, Garage, Covered
- Has attached garage: Yes
- Details: Contact manager
Features
- Stories: 3
- Exterior features: 24 Hour Security, All Bedrooms Up, Architecture Style: Mediterranean, Association, Association Dues included in rent, Bedroom, Blinds, Breakfast Area, Breakfast Bar, Brick, Built-in Features, Carbon Monoxide Detector(s), Cathedral Ceiling(s), Club Series, Clubhouse, Concrete, Curbs, Direct Access, Door-Single, Drapes, Eat-in Kitchen, Family Room, Floor Covering: Stone, Flooring: Stone, Garage, Garage Door Opener, Garage Faces Rear, Gas, Gas Dryer Hookup, Gated, Gated Community, Gated with Guard, Greenbelt, Heating system: Central, High Ceilings, In Ground, Inside, Laundry Room, Living Room, Lot Features: Greenbelt, Sprinklers In Front, Sprinkler System, Open Floorplan, Patio, Pool, Primary Bedroom, Primary Suite, Recessed Lighting, Security Gate, Separate/Formal Dining Room, Shutters, Sidewalks, Smoke Detector(s), Solid Surface Counters, Sprinkler System, Sprinklers In Front, Street Lights, View Type: Park/Greenbelt, Walk In Closet, Washer Hookup, Wet Bar, Wrap Around
- Has spa: Yes
- Spa features: Hottub Spa
Details
- Parcel number: 02349123
Construction
Type & style
- Home type: Townhouse
- Property subtype: Townhouse
Materials
- Roof: Tile
Condition
- Year built: 1989
Community & HOA
Community
- Features: Clubhouse
- Security: Gated Community
Location
- Region: Huntington Beach
Financial & listing details
- Lease term: 12 Months
Price history
| Date | Event | Price |
|---|---|---|
| 11/23/2025 | Listed for rent | $5,675$3/sqft |
Source: CRMLS #OC25219337 | ||
| 10/11/2025 | Listing removed | $5,675$3/sqft |
Source: CRMLS #OC25219337 | ||
| 9/22/2025 | Listed for rent | $5,675+42.1%$3/sqft |
Source: CRMLS #OC25219337 | ||
| 8/1/2020 | Listing removed | $3,995$2/sqft |
Source: First Team Real Estate #OC20090955 | ||
| 5/14/2020 | Listed for rent | $3,995+5.3%$2/sqft |
Source: First Team Real Estate #OC20090955 | ||

