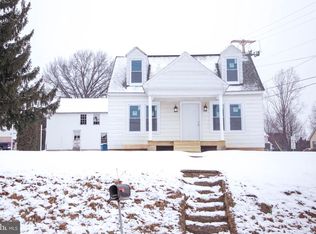Sold for $305,000
$305,000
196 Bluestone Rd, York, PA 17406
2beds
1,429sqft
Single Family Residence
Built in 1970
0.55 Acres Lot
$312,900 Zestimate®
$213/sqft
$1,686 Estimated rent
Home value
$312,900
$291,000 - $335,000
$1,686/mo
Zestimate® history
Loading...
Owner options
Explore your selling options
What's special
Welcome to a charming countryside rancher, located in the community of Lower Windsor Township, in Eastern York School District. The current 2-bedroom layout offers an abundance of space with availability to transform the home into 3 bedrooms. The residence features 1,429 square feet of upgraded living space, offering a perfect blend of comfort and functionality. There’s even more unfinished living space on the lower level with inside access to the garage and the main room featuring a stone fireplace. Built in 1970, the home features beautiful stone and brick exterior finishes that add a timeless appeal. Inside, you'll find a warm and inviting atmosphere with the stone fireplace, perfect for chilly evenings. The home is thoughtfully designed with an open floor plan, offering plenty of natural light and cozy living spaces. The property also includes an attached 2-car garage, providing convenient parking along with the additional detached 1 car garage. The 0.55-acre lot offers ample space for outdoor activities and potential future upgrades. Whether you're relaxing indoors or enjoying the peaceful outdoors, this home is ideal for those looking for a quiet retreat. The property is located in a desirable neighborhood, with easy access to local amenities. Close proximity to Lancaster and York. Also a short drive to Samuel S. Lewis State Park for hiking and beautiful views. Don't miss the chance to make this rancher your own! Schedule a tour today.
Zillow last checked: 8 hours ago
Listing updated: June 26, 2025 at 07:36am
Listed by:
Nathan Barshinger 717-668-4694,
EXP Realty, LLC
Bought with:
Brenton Mitchell, RS351479
Iron Valley Real Estate of Central PA
Source: Bright MLS,MLS#: PAYK2076014
Facts & features
Interior
Bedrooms & bathrooms
- Bedrooms: 2
- Bathrooms: 2
- Full bathrooms: 1
- 1/2 bathrooms: 1
- Main level bathrooms: 1
- Main level bedrooms: 2
Bedroom 1
- Features: Flooring - HardWood, Ceiling Fan(s)
- Level: Main
- Area: 196 Square Feet
- Dimensions: 14 x 14
Bedroom 2
- Features: Walk-In Closet(s), Flooring - HardWood, Ceiling Fan(s)
- Level: Main
- Area: 210 Square Feet
- Dimensions: 15 x 14
Bathroom 1
- Features: Flooring - Vinyl
- Level: Main
- Area: 70 Square Feet
- Dimensions: 10 x 7
Other
- Features: Attic - Walk-Up
- Level: Upper
Kitchen
- Features: Flooring - Vinyl, Eat-in Kitchen, Pantry
- Level: Main
- Area: 208 Square Feet
- Dimensions: 16 x 13
Living room
- Features: Flooring - Carpet, Ceiling Fan(s)
- Level: Main
- Area: 315 Square Feet
- Dimensions: 21 x 15
Recreation room
- Features: Fireplace - Gas, Flooring - Other
- Level: Lower
- Area: 377 Square Feet
- Dimensions: 13 x 29
Workshop
- Level: Lower
- Area: 130 Square Feet
- Dimensions: 10 x 13
Heating
- Hot Water, Natural Gas
Cooling
- Central Air
Appliances
- Included: Dishwasher, Dryer, Washer, Refrigerator, Oven/Range - Gas, Gas Water Heater
- Laundry: Hookup, Lower Level
Features
- Open Floorplan
- Flooring: Hardwood, Luxury Vinyl, Wood
- Windows: Bay/Bow, Double Pane Windows, Energy Efficient
- Basement: Full
- Number of fireplaces: 1
- Fireplace features: Mantel(s), Stone, Gas/Propane
Interior area
- Total structure area: 2,529
- Total interior livable area: 1,429 sqft
- Finished area above ground: 1,429
- Finished area below ground: 0
Property
Parking
- Total spaces: 3
- Parking features: Built In, Garage Faces Side, Storage, Inside Entrance, Attached, Detached
- Attached garage spaces: 3
Accessibility
- Accessibility features: 2+ Access Exits
Features
- Levels: One
- Stories: 1
- Pool features: None
Lot
- Size: 0.55 Acres
- Features: Level
Details
- Additional structures: Above Grade, Below Grade, Outbuilding
- Parcel number: 350000401130000000
- Zoning: RESIDENTIAL
- Special conditions: Standard
Construction
Type & style
- Home type: SingleFamily
- Architectural style: Ranch/Rambler
- Property subtype: Single Family Residence
Materials
- Stone, Brick
- Foundation: Permanent, Block
- Roof: Asphalt
Condition
- Very Good
- New construction: No
- Year built: 1970
Details
- Builder name: Jacob Lehman
Utilities & green energy
- Electric: Fuses
- Sewer: On Site Septic
- Water: Public
- Utilities for property: Electricity Available, Natural Gas Available, Sewer Available, Water Available
Community & neighborhood
Location
- Region: York
- Subdivision: Lower Windsor Twp
- Municipality: LOWER WINDSOR TWP
Other
Other facts
- Listing agreement: Exclusive Agency
- Listing terms: Cash,Conventional,FHA,VA Loan
- Ownership: Fee Simple
Price history
| Date | Event | Price |
|---|---|---|
| 4/8/2025 | Sold | $305,000+3.4%$213/sqft |
Source: | ||
| 3/3/2025 | Pending sale | $295,000$206/sqft |
Source: | ||
| 2/20/2025 | Listed for sale | $295,000$206/sqft |
Source: | ||
| 2/16/2025 | Pending sale | $295,000$206/sqft |
Source: | ||
| 2/13/2025 | Listed for sale | $295,000+55.3%$206/sqft |
Source: | ||
Public tax history
| Year | Property taxes | Tax assessment |
|---|---|---|
| 2025 | $4,381 +5.2% | $123,990 |
| 2024 | $4,164 +0.6% | $123,990 |
| 2023 | $4,139 +5.5% | $123,990 |
Find assessor info on the county website
Neighborhood: 17406
Nearby schools
GreatSchools rating
- 5/10Canadochly El SchoolGrades: K-5Distance: 3 mi
- 6/10Eastern York Middle SchoolGrades: 6-8Distance: 2.5 mi
- 6/10Eastern York High SchoolGrades: 9-12Distance: 2.6 mi
Schools provided by the listing agent
- High: Eastern York
- District: Eastern York
Source: Bright MLS. This data may not be complete. We recommend contacting the local school district to confirm school assignments for this home.
Get pre-qualified for a loan
At Zillow Home Loans, we can pre-qualify you in as little as 5 minutes with no impact to your credit score.An equal housing lender. NMLS #10287.
Sell with ease on Zillow
Get a Zillow Showcase℠ listing at no additional cost and you could sell for —faster.
$312,900
2% more+$6,258
With Zillow Showcase(estimated)$319,158
