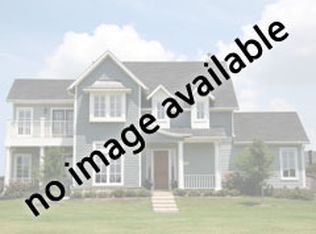Wonderfully updated home in a very secluded location just south of Ozark! Some of the many updates include laminate floors throughout the living room and all bedrooms, updated kitchen and updated baths. No carpet in the home at all. The kitchen has been updated with refinished hardwood floors, painted cabinets, updated counters, updated sink and faucet stainless appliances and the fridge stays. The full master suite features a tray ceiling, large closet and a fully remodeled bath with tile floors, updated vanity, updated lighting and a gorgeous tile shower with stone and glass surround! The hall bath has been fully remodeled too. The detached shop/garage is 30x30 and has concrete floors, work bench and wood stove. A huge wrap around deck overlooks the fully treed lot. Home warranty incl!
This property is off market, which means it's not currently listed for sale or rent on Zillow. This may be different from what's available on other websites or public sources.

