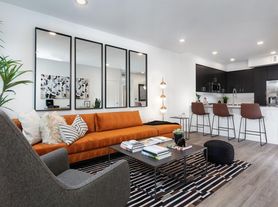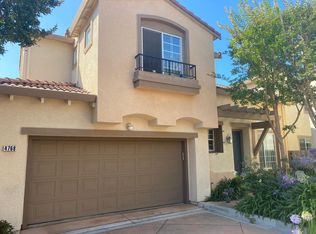This unique 2-bedroom, 2.5-bathroom floor plan, and a bonus room, is now available in the Whisman Bedford Square neighborhood. This light-filled, modern unit offers a relaxed lifestyle with the practical upgrade of hardwood floors throughout. The layout is functional: the first floor provides a vaulted entry, an oversized 2-car garage, and a useful bonus room can be used as a bedroom or office. On the second level, you'll find an open-concept living area with a balcony, dining space, and a granite kitchen counter, fitted with stainless steel appliances. The third floor holds two comfortable bedroom suites, both featuring private ensuite baths and walk-in closets, along with convenient upstairs laundry with new washer and gas dryer. Situated within the respected MVLA school district, the location is highly convenient, offering easy access to four neighborhood parks, Whisman light rail station, with Caltrain just 1.5 miles away and Google HQ only 4 miles away.
Walking distance to Vargas elementary school, biking distance to one of the top high schools in bay area (Mountain View High School, go spartans).
Other major employers nearby:
- Walking distance: Waymo, LinkedIn, Atlassian, Applied Intuition, Confluence, Samsung USA
- Bicycling distance: Google, Microsoft, Intuit
- Short drive away ( 20 min): Meta/Facebook, Apple, ServiceNow, Nvidia, SAP, VMWare, Intel, AMD
Renters are responsible for utilities: gas and electricity, garbage disposal, internet
Townhouse for rent
Accepts Zillow applications
$4,400/mo
196 Darya Ct, Mountain View, CA 94043
3beds
1,594sqft
Price may not include required fees and charges.
Townhouse
Available Wed Dec 10 2025
No pets
Central air
In unit laundry
Attached garage parking
Forced air
What's special
Private ensuite bathsUpstairs laundryGranite kitchen counterStainless steel appliancesComfortable bedroom suitesBonus roomVaulted entry
- 7 days |
- -- |
- -- |
Travel times
Facts & features
Interior
Bedrooms & bathrooms
- Bedrooms: 3
- Bathrooms: 3
- Full bathrooms: 2
- 1/2 bathrooms: 1
Heating
- Forced Air
Cooling
- Central Air
Appliances
- Included: Dishwasher, Dryer, Oven, Refrigerator, Washer
- Laundry: In Unit
Features
- Flooring: Hardwood, Tile
Interior area
- Total interior livable area: 1,594 sqft
Property
Parking
- Parking features: Attached
- Has attached garage: Yes
- Details: Contact manager
Features
- Exterior features: Heating system: Forced Air
Lot
- Features: Near Public Transit
Details
- Parcel number: 16062062
Construction
Type & style
- Home type: Townhouse
- Property subtype: Townhouse
Building
Management
- Pets allowed: No
Community & HOA
Community
- Features: Pool
HOA
- Amenities included: Pool
Location
- Region: Mountain View
Financial & listing details
- Lease term: 1 Year
Price history
| Date | Event | Price |
|---|---|---|
| 11/12/2025 | Listed for rent | $4,400$3/sqft |
Source: Zillow Rentals | ||
| 10/28/2015 | Sold | $1,000,000+5.4%$627/sqft |
Source: Public Record | ||
| 9/29/2015 | Pending sale | $949,000$595/sqft |
Source: Coldwell Banker Residential Brokerage - Cupertino #81513869 | ||
| 9/25/2015 | Price change | $949,000-3.1%$595/sqft |
Source: Coldwell Banker Residential Brokerage - Cupertino #81513869 | ||
| 9/11/2015 | Listed for sale | $979,000+41.7%$614/sqft |
Source: Coldwell Banker Residential Brokerage - Cupertino #81513869 | ||

