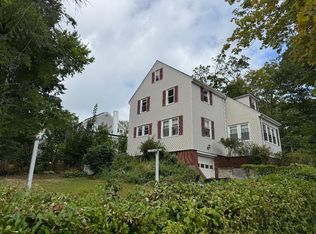Closed
$615,000
196 Frances Street, Portland, ME 04102
4beds
1,721sqft
Multi Family
Built in 1919
-- sqft lot
$646,600 Zestimate®
$357/sqft
$2,758 Estimated rent
Home value
$646,600
$595,000 - $705,000
$2,758/mo
Zestimate® history
Loading...
Owner options
Explore your selling options
What's special
Classic two-unit building located in the Deering Highlands offers period charm, convenient location and room for expansion. The first-floor unit is a 2 bed / 1 bath. The second-floor unit is currently being used as a 2 bed / 1 bath, but has the potential to be a 3 bed / 2 bath unit with bonus space by utilizing the finished third floor with a full bath. With hardwood floors throughout, open living/dining areas, built-in china cabinets, private porch & deck per unit as well as yard space and preserved historic charm, this building is a must see. There is also a buildable lot that provides the opportunity for additional units on the property creating endless potential.
Zillow last checked: 8 hours ago
Listing updated: January 17, 2025 at 07:08pm
Listed by:
Vitalius Real Estate Group, LLC
Bought with:
Harborview Properties, Inc.
Source: Maine Listings,MLS#: 1588419
Facts & features
Interior
Bedrooms & bathrooms
- Bedrooms: 4
- Bathrooms: 2
- Full bathrooms: 2
Heating
- Steam
Cooling
- None
Features
- Flooring: Tile, Wood
- Basement: Interior Entry,Walk-Out Access,Full,Unfinished
Interior area
- Total structure area: 1,721
- Total interior livable area: 1,721 sqft
- Finished area above ground: 1,721
- Finished area below ground: 0
Property
Parking
- Parking features: Paved, 5 - 10 Spaces
- Has garage: Yes
Lot
- Size: 7,405 sqft
- Features: City Lot, Near Town, Open Lot
Details
- Parcel number: PTLDM120BE022001
- Zoning: R3
Construction
Type & style
- Home type: MultiFamily
- Architectural style: Other
- Property subtype: Multi Family
Materials
- Wood Frame, Aluminum Siding
- Roof: Shingle
Condition
- Year built: 1919
Utilities & green energy
- Electric: Circuit Breakers
- Sewer: Public Sewer
- Water: Public
- Utilities for property: Utilities On
Community & neighborhood
Location
- Region: Portland
Price history
| Date | Event | Price |
|---|---|---|
| 9/18/2024 | Sold | $615,000-12%$357/sqft |
Source: | ||
| 7/30/2024 | Contingent | $699,000$406/sqft |
Source: | ||
| 7/8/2024 | Price change | $699,000-6.8%$406/sqft |
Source: | ||
| 5/31/2024 | Price change | $749,900-11.8%$436/sqft |
Source: | ||
| 5/19/2024 | Price change | $850,000-8.1%$494/sqft |
Source: | ||
Public tax history
| Year | Property taxes | Tax assessment |
|---|---|---|
| 2024 | $6,068 | $421,100 |
| 2023 | $6,068 +5.9% | $421,100 |
| 2022 | $5,731 -4.3% | $421,100 +64% |
Find assessor info on the county website
Neighborhood: Rosemont
Nearby schools
GreatSchools rating
- 7/10Ocean AvenueGrades: K-5Distance: 0.9 mi
- 2/10King Middle SchoolGrades: 6-8Distance: 0.9 mi
- 2/10Deering High SchoolGrades: 9-12Distance: 0.6 mi

Get pre-qualified for a loan
At Zillow Home Loans, we can pre-qualify you in as little as 5 minutes with no impact to your credit score.An equal housing lender. NMLS #10287.
Sell for more on Zillow
Get a free Zillow Showcase℠ listing and you could sell for .
$646,600
2% more+ $12,932
With Zillow Showcase(estimated)
$659,532