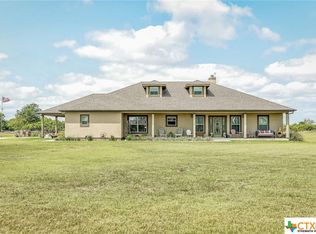Closed
Price Unknown
196 Garza Rd, Pt Lavaca, TX 77979
4beds
3,320sqft
Single Family Residence
Built in 2012
1.5 Acres Lot
$418,100 Zestimate®
$--/sqft
$3,450 Estimated rent
Home value
$418,100
$397,000 - $439,000
$3,450/mo
Zestimate® history
Loading...
Owner options
Explore your selling options
What's special
Move-in ready, custom-built home located in a quiet, private rural community. This spacious home features 9’ ceilings throughout, an open-concept layout with fireplace, breakfast room, formal dining, family room, and breakfast bar. Upstairs includes a large 545 sq ft bonus room—ideal for a game room, office, or guest space.
The primary suite offers a generous layout with double vanity and walk-in tiled shower. Split floor plan with two additional bedrooms and a full bath on the opposite side. Large laundry room includes a half bath. Attached guest quarters under the same roof offer a private entrance (as well as interior access) and include a full kitchen, dining, living area, large bedroom, walk-in closet, and bath with walk-in tub/shower. Separate central HVAC system for guest suite. Main kitchen appliances convey with sale. Blown-in foam insulation throughout the entire home, including garage, ensures excellent energy efficiency
Zillow last checked: 8 hours ago
Listing updated: September 02, 2025 at 08:58am
Listed by:
Dallas Franklin 361-552-5200,
RE/MAX Land & Homes on the Bay
Bought with:
NON-MEMBER AGENT TEAM
Non Member Office
Source: Central Texas MLS,MLS#: 584461 Originating MLS: Victoria Area Association of REALTORS
Originating MLS: Victoria Area Association of REALTORS
Facts & features
Interior
Bedrooms & bathrooms
- Bedrooms: 4
- Bathrooms: 4
- Full bathrooms: 3
- 1/2 bathrooms: 1
Heating
- Electric, Multiple Heating Units
Cooling
- Central Air, Electric, 2 Units
Appliances
- Included: Dishwasher, Electric Range, Electric Water Heater, Refrigerator, Water Heater, Some Electric Appliances, Microwave, Range, Water Softener Owned
- Laundry: Electric Dryer Hookup, Laundry Room
Features
- Attic, Ceiling Fan(s), Separate/Formal Dining Room, Double Vanity, In-Law Floorplan, Laminate Counters, Multiple Living Areas, Multiple Dining Areas, See Remarks, Separate Shower, Walk-In Closet(s), Breakfast Bar, Breakfast Area, Kitchen/Family Room Combo, Kitchen/Dining Combo, Pantry
- Flooring: Laminate, Tile
- Attic: Floored,Other,See Remarks
- Number of fireplaces: 1
- Fireplace features: Wood Burning
Interior area
- Total interior livable area: 3,320 sqft
Property
Parking
- Total spaces: 2
- Parking features: Attached, Garage
- Attached garage spaces: 1
- Carport spaces: 1
- Covered spaces: 2
Features
- Levels: One,Other
- Stories: 1
- Patio & porch: Covered, Patio, Porch
- Exterior features: Covered Patio, Porch
- Pool features: None
- Fencing: None
- Has view: Yes
- View description: None
- Body of water: None
Lot
- Size: 1.50 Acres
- Dimensions: 1.50 More or less
Details
- Additional structures: Outbuilding
- Parcel number: 32769
- Special conditions: Builder Owned
Construction
Type & style
- Home type: SingleFamily
- Architectural style: Traditional
- Property subtype: Single Family Residence
Materials
- Foam Insulation, Stucco
- Foundation: Slab
- Roof: Composition,Shingle
Condition
- Year built: 2012
Utilities & green energy
- Sewer: Septic Tank
- Water: Private, Well
- Utilities for property: Electricity Available
Community & neighborhood
Community
- Community features: None
Location
- Region: Pt Lavaca
Other
Other facts
- Listing agreement: Exclusive Right To Sell
- Listing terms: Cash,Conventional,FHA,VA Loan
Price history
| Date | Event | Price |
|---|---|---|
| 9/2/2025 | Pending sale | $429,900$129/sqft |
Source: | ||
| 8/29/2025 | Sold | -- |
Source: | ||
| 7/29/2025 | Contingent | $429,900$129/sqft |
Source: | ||
| 6/24/2025 | Listed for sale | $429,900+1.2%$129/sqft |
Source: | ||
| 10/13/2023 | Sold | -- |
Source: | ||
Public tax history
| Year | Property taxes | Tax assessment |
|---|---|---|
| 2025 | $5,418 +7.1% | $377,260 +5.9% |
| 2024 | $5,061 | $356,150 |
Find assessor info on the county website
Neighborhood: 77979
Nearby schools
GreatSchools rating
- 8/10Jackson/Roosevelt ComplexGrades: PK-5Distance: 9.6 mi
- 3/10Travis Middle SchoolGrades: 6-8Distance: 9.9 mi
- 5/10Calhoun High SchoolGrades: 9-12Distance: 9.6 mi
Schools provided by the listing agent
- District: Calhoun County ISD
Source: Central Texas MLS. This data may not be complete. We recommend contacting the local school district to confirm school assignments for this home.
