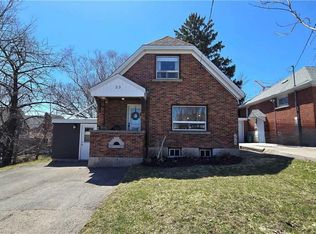Sold for $625,000 on 08/26/25
C$625,000
196 Kent Ave, Kitchener, ON N2G 3R4
2beds
1,169sqft
Single Family Residence, Residential
Built in ----
3,636 Square Feet Lot
$-- Zestimate®
C$535/sqft
$-- Estimated rent
Home value
Not available
Estimated sales range
Not available
Not available
Loading...
Owner options
Explore your selling options
What's special
Attention First Time Homebuyers! This fully renovated Detached home blends modern upgrades with classic charm in a sought-after Kitchener location. Built in 1920 and extensively updated in 2025, it sits within the SGA1 zoning area, offering excellent long-term value and future potential. Steps from the Iron Horse Trail, ION LRT, and minutes to downtown, it also offers quick access to Rockway Golf Course, Hwy 7/8, and Hwy 401—ideal for commuters and recreation alike. Nearly every surface has been refreshed, including new electrical, plumbing, insulation, drywall, & professional painting. All flooring has been replaced, with refinished walls, ceilings, trim, and doors creating a cohesive designer look. Mechanical upgrades include all-new ductwork, a high-efficiency furnace, central air, and a new owned hot water heater. The modern kitchen features soft-close cabinetry, stainless steel appliances, a pantry, and under-cabinet lighting, seamlessly connecting to bright dining and living areas. New Windows 2025 (Basement Windows Replaced 2022), along with a new front door and rear slider leading to a massive two-level deck overlooking a private backyard with mature trees, new sod, and fresh landscaping. A large detached garage, currently used as a workshop, adds storage and functionality. Upstairs, the primary bedroom spans the full width of the home with a semi-vaulted ceiling, walk-in closet, and access to a versatile loft. The remodeled upper bath showcases porcelain tile, floating cabinetry, and modern fixtures, while the second bedroom offers a large closet and backyard views. The newly finished basement includes raised flooring for warmth, ample lighting, and a stylish three-piece bath. Its open layout is ideal for a family room, home office, or private suite. A bright laundry area with Maytag appliances adds everyday convenience. Move-in ready with extensive updates and valuable SGA1 zoning, 196 Kent Avenue combines comfort, style, and future potential.
Zillow last checked: 8 hours ago
Listing updated: August 25, 2025 at 09:26pm
Listed by:
Hercules Mina, Salesperson,
ZUMIN REAL ESTATE CENTRE
Source: ITSO,MLS®#: 40755003Originating MLS®#: Cornerstone Association of REALTORS®
Facts & features
Interior
Bedrooms & bathrooms
- Bedrooms: 2
- Bathrooms: 2
- Full bathrooms: 2
Bedroom
- Level: Second
Other
- Level: Second
Bathroom
- Features: 4-Piece
- Level: Second
Bathroom
- Features: 3-Piece
- Level: Lower
Dining room
- Level: Main
Kitchen
- Level: Main
Living room
- Level: Main
Loft
- Level: Third
Heating
- Forced Air
Cooling
- Central Air
Appliances
- Included: Water Heater Owned, Built-in Microwave, Dishwasher, Dryer, Hot Water Tank Owned, Refrigerator, Stove, Washer
Features
- Basement: Full,Finished
- Has fireplace: No
Interior area
- Total structure area: 1,549
- Total interior livable area: 1,168 sqft
- Finished area above ground: 1,168
- Finished area below ground: 380
Property
Parking
- Total spaces: 5
- Parking features: Detached Garage, Private Drive Double Wide
- Garage spaces: 1
- Uncovered spaces: 4
Features
- Frontage type: West
- Frontage length: 40.40
Lot
- Size: 3,636 sqft
- Dimensions: 40.4 x 90
- Features: Urban, City Lot, Near Golf Course, Major Highway, Park, Place of Worship, Playground Nearby, Public Transit, School Bus Route, Schools, Shopping Nearby
Details
- Parcel number: 225040125
- Zoning: R2B
Construction
Type & style
- Home type: SingleFamily
- Architectural style: Two Story
- Property subtype: Single Family Residence, Residential
Materials
- Brick, Vinyl Siding
- Roof: Asphalt Shing
Condition
- 100+ Years
- New construction: No
Utilities & green energy
- Sewer: Sewer (Municipal)
- Water: Municipal
Community & neighborhood
Security
- Security features: Carbon Monoxide Detector(s), Smoke Detector(s)
Location
- Region: Kitchener
Price history
| Date | Event | Price |
|---|---|---|
| 8/26/2025 | Sold | C$625,000C$535/sqft |
Source: ITSO #40755003 | ||
Public tax history
Tax history is unavailable.
Neighborhood: Mill Courtland Woodside Park
Nearby schools
GreatSchools rating
No schools nearby
We couldn't find any schools near this home.
Schools provided by the listing agent
- Elementary: Sheppard P.S.
- High: Cameron Heights C.I.
Source: ITSO. This data may not be complete. We recommend contacting the local school district to confirm school assignments for this home.
