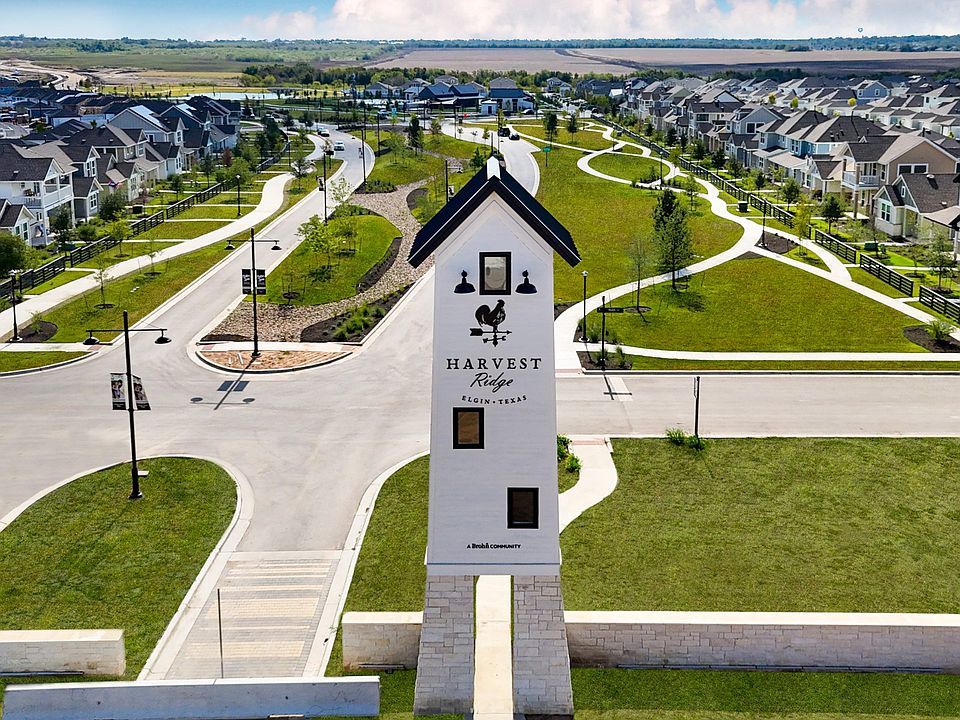MLS 561067 - Built by Brohn Homes - Ready Now! ~ With its modern farmhouse exterior and light-filled interior, 196 Lavender Lane offers both character and comfort in Harvest Ridge, Elgin’s premier master-planned community. This one-story home features granite countertops, a center island, and 42-inch upper cabinets in a beautifully designed kitchen with a window over the sink that overlooks the backyard. Light brown shaker-style cabinetry, wood-look vinyl flooring, and raised silestone vanities add warmth and style throughout. The primary suite includes a walk-in closet and semi-private water closet, creating a space that feels both private and peaceful. Enjoy access to unmatched amenities—including a resort-style pool, fishing ponds, playscapes, sports courts, and a full calendar of events led by the onsite Lifestyle Director. With the elementary school just steps away, Harvest Ridge brings convenience and community together. And because it’s an energIQ home built by Brohn, you’re getting more home, more quality, and more value—all without compromise.
Active
$292,640
196 Lavender Ln, Elgin, TX 78621
3beds
1,514sqft
Single Family Residence
Built in 2024
4,791.6 Square Feet Lot
$-- Zestimate®
$193/sqft
$70/mo HOA
What's special
Two-car garageLovely garden settingModern kitchenSleek countertopsGenerous closet spaceAmple cabinetryOpen-concept layout
Call: (737) 232-3148
- 277 days
- on Zillow |
- 25 |
- 1 |
Zillow last checked: 7 hours ago
Listing updated: July 30, 2025 at 06:44am
Listed by:
Ben Caballero (469)916-5493,
HomesUSA.com
Source: Central Texas MLS,MLS#: 561067 Originating MLS: Four Rivers Association of REALTORS
Originating MLS: Four Rivers Association of REALTORS
Travel times
Schedule tour
Select your preferred tour type — either in-person or real-time video tour — then discuss available options with the builder representative you're connected with.
Facts & features
Interior
Bedrooms & bathrooms
- Bedrooms: 3
- Bathrooms: 2
- Full bathrooms: 2
Heating
- Central, Natural Gas
Cooling
- Central Air
Appliances
- Included: Dishwasher, Disposal, Gas Range, Tankless Water Heater
- Laundry: Washer Hookup, Electric Dryer Hookup
Features
- Entrance Foyer, Open Floorplan, Recessed Lighting, Walk-In Closet(s), Kitchen/Family Room Combo, Pantry
- Flooring: Carpet, Vinyl
- Attic: Access Only
- Has fireplace: No
- Fireplace features: None
Interior area
- Total interior livable area: 1,514 sqft
Video & virtual tour
Property
Parking
- Total spaces: 2
- Parking features: Attached, Garage
- Attached garage spaces: 2
Features
- Levels: One
- Stories: 1
- Exterior features: None
- Pool features: Community, In Ground
- Fencing: Back Yard,Wood
- Has view: Yes
- View description: None
- Body of water: None
Lot
- Size: 4,791.6 Square Feet
- Dimensions: 40 x 130
Details
- Parcel number: 196 Lavendar
- Special conditions: Builder Owned
Construction
Type & style
- Home type: SingleFamily
- Architectural style: Traditional
- Property subtype: Single Family Residence
Materials
- HardiPlank Type
- Foundation: Slab
- Roof: Composition,Shingle
Condition
- New construction: Yes
- Year built: 2024
Details
- Builder name: Brohn Homes
Utilities & green energy
- Sewer: Public Sewer
- Water: Public
- Utilities for property: Natural Gas Available, Natural Gas Connected
Community & HOA
Community
- Features: Clubhouse, Park, Community Pool
- Subdivision: Harvest Ridge
HOA
- Has HOA: Yes
- Services included: Other, See Remarks
- HOA fee: $70 monthly
- HOA name: The Neighborhood Company
Location
- Region: Elgin
Financial & listing details
- Price per square foot: $193/sqft
- Date on market: 10/28/2024
- Listing terms: Cash,FHA,USDA Loan,VA Loan
About the community
Welcome to Harvest Ridge, Elgin's most prestigious and award-winning master-planned community, where thoughtful design and true community spirit come together. With new homes starting in the low $200s and options ranging from 2 to 5 bedrooms, there’s something here for every stage of life.
Built around the idea that a neighborhood should be more than just a place to live, Harvest Ridge is designed to foster connection—with inviting front porches that encourage conversation, and a wide range of amenities that bring people together. Spend your days enjoying the resort-style pool, fishing ponds, playscapes, event lawns, food trucks, coffee bar, basketball and sports fields, and more. A full-time Lifestyle Director ensures there's always something happening, from seasonal festivals to family movie nights.
Located just east of Austin near Highway 290, and now home to a brand-new onsite elementary school, Harvest Ridge offers the perfect balance of small-town charm and modern convenience. It's more than a neighborhood—it's a community built for belonging.
Source: Brohn Homes

