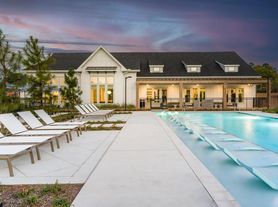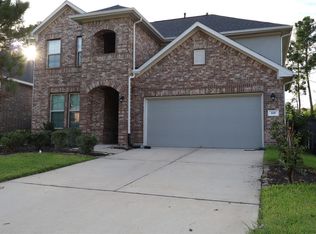FIRST MONTH RENT FREE
This stunning two-story all-brick home offers timeless curb appeal and a sought-after floor plan designed for both style and function. Inside, soaring ceilings and a wide entry make a lasting impression. Just off the entry, a private home office creates a quiet workspace, while a spacious storage closet is tucked beneath the staircase. The oversized kitchen island doubles as a gathering spot with generous seating. The gourmet kitchen boasts white cabinetry, sleek countertops, matching backsplash, built-in stainless steel appliances, and abundant storage. The dining and family rooms flow seamlessly from the kitchen, creating an open space ideal for both everyday living and entertaining. At the back of the home, the primary suite overlooks the expansive outdoor living area, offering a private retreat with serene views. Situated in a phenomenal neighborhood with endless amenities. Schedule your private showing today
Copyright notice - Data provided by HAR.com 2022 - All information provided should be independently verified.
House for rent
$2,824/mo
196 Lukewood Cir, Willis, TX 77318
3beds
2,262sqft
Price may not include required fees and charges.
Singlefamily
Available now
Cats, dogs OK
Electric
Gas dryer hookup laundry
2 Attached garage spaces parking
Natural gas
What's special
All-brick homePrivate retreatPrivate home officeBuilt-in stainless steel appliancesWide entrySleek countertopsMatching backsplash
- 80 days
- on Zillow |
- -- |
- -- |
Travel times
Renting now? Get $1,000 closer to owning
Unlock a $400 renter bonus, plus up to a $600 savings match when you open a Foyer+ account.
Offers by Foyer; terms for both apply. Details on landing page.
Facts & features
Interior
Bedrooms & bathrooms
- Bedrooms: 3
- Bathrooms: 3
- Full bathrooms: 2
- 1/2 bathrooms: 1
Rooms
- Room types: Family Room, Office
Heating
- Natural Gas
Cooling
- Electric
Appliances
- Included: Dishwasher, Disposal, Microwave, Oven, Stove
- Laundry: Gas Dryer Hookup, Hookups, Washer Hookup
Features
- Formal Entry/Foyer, High Ceilings, Primary Bed - 1st Floor, Walk-In Closet(s)
- Flooring: Carpet, Tile
Interior area
- Total interior livable area: 2,262 sqft
Property
Parking
- Total spaces: 2
- Parking features: Attached, Covered
- Has attached garage: Yes
- Details: Contact manager
Features
- Stories: 2
- Exterior features: 0 Up To 1/4 Acre, 1 Living Area, Architecture Style: Traditional, Attached, Build Line Restricted, ENERGY STAR Qualified Appliances, Formal Entry/Foyer, Gameroom Up, Gas Dryer Hookup, Heating: Gas, High Ceilings, Insulated/Low-E windows, Kitchen/Dining Combo, Living Area - 1st Floor, Living/Dining Combo, Lot Features: Build Line Restricted, Subdivided, 0 Up To 1/4 Acre, Primary Bed - 1st Floor, Sprinkler System, Subdivided, Tennis Court(s), Utility Room, Walk-In Closet(s), Washer Hookup, Water Heater
Details
- Parcel number: 92711508300
Construction
Type & style
- Home type: SingleFamily
- Property subtype: SingleFamily
Condition
- Year built: 2024
Community & HOA
Community
- Features: Tennis Court(s)
HOA
- Amenities included: Tennis Court(s)
Location
- Region: Willis
Financial & listing details
- Lease term: Long Term,12 Months,6 Months
Price history
| Date | Event | Price |
|---|---|---|
| 9/22/2025 | Price change | $2,824-0.9%$1/sqft |
Source: | ||
| 9/4/2025 | Price change | $2,850-5%$1/sqft |
Source: | ||
| 7/16/2025 | Listed for rent | $2,999$1/sqft |
Source: | ||
| 3/23/2025 | Listing removed | $2,999$1/sqft |
Source: | ||
| 2/28/2025 | Listed for rent | $2,999-6.1%$1/sqft |
Source: | ||

