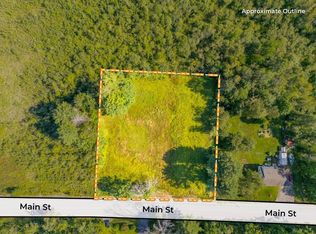Closed
$425,000
196 Main Street, Buxton, ME 04093
3beds
1,365sqft
Single Family Residence
Built in 1957
4.15 Acres Lot
$427,100 Zestimate®
$311/sqft
$2,640 Estimated rent
Home value
$427,100
$406,000 - $448,000
$2,640/mo
Zestimate® history
Loading...
Owner options
Explore your selling options
What's special
OPEN HOUSE SUN 7/27 11AM-1PM. Set on over 4 picturesque acres, this lovingly cared-for 3-bedroom, 1-bath home offers a blend of comfort, character, and opportunity. With 1,365 square feet of living space, the home features a spacious living room warmed by a pellet stove, as well as a wood stove in the basement for cozy winter days.
The attached two-car garage offers convenience and storage, while mature landscaping surrounds the home, providing a peaceful setting and privacy. While the home is move-in ready, it also presents a great opportunity for cosmetic updates and personal touches to make it your own.
Located under 30 minutes to Portland, the Jetport, and both I-95 and I-295, this property offers both rural charm and commuter convenience. Don't miss the chance to own a solid home with so much potential in a beautiful setting!
Zillow last checked: 8 hours ago
Listing updated: September 04, 2025 at 03:18am
Listed by:
Keller Williams Realty 207-553-2400
Bought with:
Breakwater Realty Group, LLC
Source: Maine Listings,MLS#: 1631583
Facts & features
Interior
Bedrooms & bathrooms
- Bedrooms: 3
- Bathrooms: 1
- Full bathrooms: 1
Bedroom 1
- Features: Closet
- Level: First
Bedroom 2
- Features: Closet
- Level: Second
Bedroom 3
- Features: Closet
- Level: Second
Den
- Level: First
Kitchen
- Features: Eat-in Kitchen
- Level: First
Living room
- Features: Heat Stove
- Level: First
Heating
- Forced Air, Pellet Stove, Wood Stove
Cooling
- None
Appliances
- Included: Dishwasher, Dryer, Gas Range, Refrigerator, Washer
Features
- 1st Floor Bedroom, Attic, Bathtub, Shower, Storage
- Flooring: Laminate, Hardwood
- Basement: Doghouse,Interior Entry,Full,Unfinished
- Has fireplace: No
Interior area
- Total structure area: 1,365
- Total interior livable area: 1,365 sqft
- Finished area above ground: 1,365
- Finished area below ground: 0
Property
Parking
- Total spaces: 2
- Parking features: Paved, 5 - 10 Spaces
- Attached garage spaces: 2
Lot
- Size: 4.15 Acres
- Features: City Lot, Near Shopping, Near Town, Level, Open Lot, Wooded
Details
- Parcel number: BUXTM0005B0045B
- Zoning: Rural
Construction
Type & style
- Home type: SingleFamily
- Architectural style: Cape Cod
- Property subtype: Single Family Residence
Materials
- Wood Frame, Vinyl Siding
- Roof: Shingle
Condition
- Year built: 1957
Utilities & green energy
- Electric: Circuit Breakers
- Sewer: Private Sewer, Septic Design Available
- Water: Private, Well
- Utilities for property: Utilities On
Community & neighborhood
Location
- Region: Buxton
Other
Other facts
- Road surface type: Paved
Price history
| Date | Event | Price |
|---|---|---|
| 9/4/2025 | Pending sale | $425,000$311/sqft |
Source: | ||
| 8/29/2025 | Sold | $425,000$311/sqft |
Source: | ||
| 7/30/2025 | Contingent | $425,000$311/sqft |
Source: | ||
| 7/23/2025 | Listed for sale | $425,000$311/sqft |
Source: | ||
Public tax history
| Year | Property taxes | Tax assessment |
|---|---|---|
| 2024 | $3,386 +5.4% | $308,100 |
| 2023 | $3,213 +1.8% | $308,100 |
| 2022 | $3,155 +23% | $308,100 +73.7% |
Find assessor info on the county website
Neighborhood: 04093
Nearby schools
GreatSchools rating
- 4/10Buxton Center Elementary SchoolGrades: PK-5Distance: 2.7 mi
- 4/10Bonny Eagle Middle SchoolGrades: 6-8Distance: 6.5 mi
- 3/10Bonny Eagle High SchoolGrades: 9-12Distance: 6.6 mi

Get pre-qualified for a loan
At Zillow Home Loans, we can pre-qualify you in as little as 5 minutes with no impact to your credit score.An equal housing lender. NMLS #10287.
Sell for more on Zillow
Get a free Zillow Showcase℠ listing and you could sell for .
$427,100
2% more+ $8,542
With Zillow Showcase(estimated)
$435,642