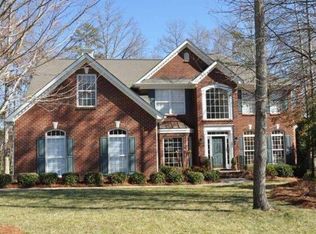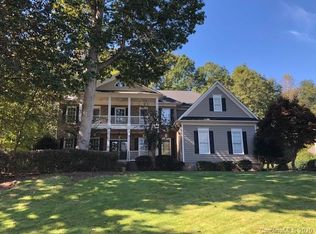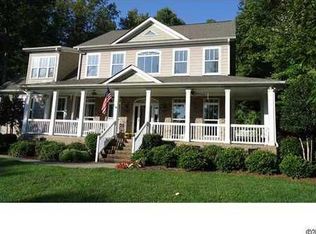Closed
$840,000
196 Mill Pond Rd, Clover, SC 29710
4beds
4,159sqft
Single Family Residence
Built in 2002
0.45 Acres Lot
$906,300 Zestimate®
$202/sqft
$3,148 Estimated rent
Home value
$906,300
$861,000 - $961,000
$3,148/mo
Zestimate® history
Loading...
Owner options
Explore your selling options
What's special
PRICE REDUCED! Custom Built Pristine open floor plan (heart of Lake Wylie) The Landing w/3-car oversized garage & ample parking on driveway back has room for pool. Top Rated Clover Schools/Low Taxes. Immaculate home from exterior to interior. Lots of work & it shows including professionally landscaped yard & irrigation system, freshly painted, large deck & screened porch. Walk-in to the foyer/entry hall w/gleaming hardwood floors throughout as well as carpet and tile; (features formal dining room; gourmet kitchen w/island; wine fridge; gas cooktop, microwave/confection oven; breakfast area; great room w/built-ins & gas logs; large primary bedroom (main) w/triple tray ceilings; En Suite features 2 customized closets; garden tub; separate shower; dual vanities plus tray ceiling. Upper: 3 bedroom suites & Large Bonus Room. SEEING IS BELIEVING!!. Plenty of storage space. See Feature Sheet for More Info). See tour: https://catch-light-studio.seehouseat.com/2110323?idx=1
Zillow last checked: 8 hours ago
Listing updated: June 01, 2023 at 07:46am
Listing Provided by:
Patti Elam pattielamrealty@gmail.com,
Patti Elam Realty
Bought with:
Kristina Khona
Realty One Group Revolution
Source: Canopy MLS as distributed by MLS GRID,MLS#: 4015005
Facts & features
Interior
Bedrooms & bathrooms
- Bedrooms: 4
- Bathrooms: 4
- Full bathrooms: 3
- 1/2 bathrooms: 1
- Main level bedrooms: 1
Primary bedroom
- Features: Attic Stairs Pulldown, Breakfast Bar, Built-in Features, Ceiling Fan(s), Central Vacuum, Garden Tub, Kitchen Island, Open Floorplan, Tray Ceiling(s), Vaulted Ceiling(s), Walk-In Closet(s), Walk-In Pantry
- Level: Main
Heating
- Forced Air, Natural Gas
Cooling
- Central Air
Appliances
- Included: Convection Oven, Dishwasher, Disposal, Dryer, Exhaust Hood, Gas Cooktop, Gas Oven, Gas Water Heater, Microwave, Plumbed For Ice Maker, Self Cleaning Oven
- Laundry: Electric Dryer Hookup, Laundry Room, Main Level, Sink, Washer Hookup
Features
- Breakfast Bar, Built-in Features, Soaking Tub, Kitchen Island, Open Floorplan, Pantry, Tray Ceiling(s)(s), Vaulted Ceiling(s)(s), Walk-In Closet(s)
- Flooring: Carpet, Tile, Wood
- Has basement: No
- Attic: Pull Down Stairs,Walk-In
- Fireplace features: Gas, Gas Log, Great Room
Interior area
- Total structure area: 4,159
- Total interior livable area: 4,159 sqft
- Finished area above ground: 4,159
- Finished area below ground: 0
Property
Parking
- Total spaces: 3
- Parking features: Driveway, Attached Garage, Garage Door Opener, Garage Faces Side, Keypad Entry, Garage on Main Level
- Attached garage spaces: 3
- Has uncovered spaces: Yes
Features
- Levels: Two
- Stories: 2
- Patio & porch: Covered, Deck, Front Porch, Screened
- Exterior features: In-Ground Irrigation
- Pool features: Community
- Fencing: Back Yard
- Has view: Yes
- View description: Water, Winter
- Has water view: Yes
- Water view: Water
- Waterfront features: Paddlesport Launch Site, Paddlesport Launch Site - Community
- Body of water: Lake Wylie
Lot
- Size: 0.45 Acres
- Dimensions: 160 x 190
- Features: Cleared, Level, Views
Details
- Parcel number: 5640101131
- Zoning: RD-I
- Special conditions: Standard
Construction
Type & style
- Home type: SingleFamily
- Architectural style: Traditional
- Property subtype: Single Family Residence
Materials
- Brick Full
- Foundation: Crawl Space
- Roof: Shingle
Condition
- New construction: No
- Year built: 2002
Details
- Builder name: Tony Forouzad
Utilities & green energy
- Sewer: Public Sewer
- Water: City
- Utilities for property: Cable Available
Community & neighborhood
Security
- Security features: Carbon Monoxide Detector(s), Security System, Smoke Detector(s)
Community
- Community features: Clubhouse, Playground, Recreation Area, Sidewalks, Street Lights, Walking Trails
Location
- Region: Clover
- Subdivision: The Landing
HOA & financial
HOA
- Has HOA: Yes
- HOA fee: $1,300 annually
- Association name: Revelation Community Mgmt
- Association phone: 704-583-8312
Other
Other facts
- Listing terms: Cash,Conventional
- Road surface type: Concrete, Paved
Price history
| Date | Event | Price |
|---|---|---|
| 5/31/2023 | Sold | $840,000-1.2%$202/sqft |
Source: | ||
| 4/6/2023 | Price change | $849,900-1.1%$204/sqft |
Source: | ||
| 3/30/2023 | Listed for sale | $859,250+53.4%$207/sqft |
Source: | ||
| 4/27/2020 | Sold | $560,000-3.1%$135/sqft |
Source: | ||
| 3/16/2020 | Pending sale | $578,000$139/sqft |
Source: Bliss Real Estate LLC #3544142 Report a problem | ||
Public tax history
| Year | Property taxes | Tax assessment |
|---|---|---|
| 2025 | -- | -- |
| 2024 | -- | -- |
| 2023 | $3,112 +21.4% | $21,475 |
Find assessor info on the county website
Neighborhood: 29710
Nearby schools
GreatSchools rating
- 8/10Oakridge ElementaryGrades: PK-5Distance: 1.5 mi
- 5/10Oakridge Middle SchoolGrades: 6-8Distance: 1.5 mi
- 9/10Clover High SchoolGrades: 9-12Distance: 6.5 mi
Schools provided by the listing agent
- Elementary: Oakridge
- Middle: Oakridge
- High: Clover
Source: Canopy MLS as distributed by MLS GRID. This data may not be complete. We recommend contacting the local school district to confirm school assignments for this home.
Get a cash offer in 3 minutes
Find out how much your home could sell for in as little as 3 minutes with a no-obligation cash offer.
Estimated market value$906,300
Get a cash offer in 3 minutes
Find out how much your home could sell for in as little as 3 minutes with a no-obligation cash offer.
Estimated market value
$906,300


