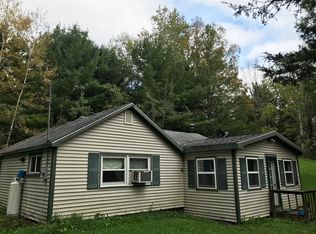Closed
$315,000
196 Monkey Run Rd, Elmira, NY 14901
3beds
1,782sqft
Single Family Residence
Built in 1975
3.97 Acres Lot
$325,400 Zestimate®
$177/sqft
$2,470 Estimated rent
Home value
$325,400
$299,000 - $351,000
$2,470/mo
Zestimate® history
Loading...
Owner options
Explore your selling options
What's special
Looking for privacy and love to entertain? This property has it all! 3 bedrooms (1 currently used as a walk in closet), large living room w/ stone fireplace/pellet stove. Custom kitchen w/ maple cabinets, granite countertops and double ovens. Refrigerator does not convey. First floor laundry. Bamboo flooring and large floor tile. New decks front and back of house and bar shed. 14' x 32' Bar shed (fully insulated with A/C. Comes w/ bar, back bar, cooler & 4 bar stools-no alcohol) Home is a ranch home but there are a few steps that go down from the living room to the bedrooms, bathrooms and laundry. Contingent upon sellers finding suitable housing. The view from the front deck is amazing. Enjoy the small above ground pool to cool off in the summer or watch tv under the covered deck.
Zillow last checked: 8 hours ago
Listing updated: February 24, 2025 at 10:04am
Listed by:
Kathy L. Woodruff 607-738-9204,
Signature Properties
Bought with:
Michael (Mike) S. Hamilton, 10301209030
Howard Hanna Elmira
Source: NYSAMLSs,MLS#: EC273645 Originating MLS: Elmira Corning Regional Association Of REALTORS
Originating MLS: Elmira Corning Regional Association Of REALTORS
Facts & features
Interior
Bedrooms & bathrooms
- Bedrooms: 3
- Bathrooms: 2
- Full bathrooms: 2
Bedroom 2
- Level: First
Bedroom 3
- Level: First
Kitchen
- Level: First
Laundry
- Level: First
Living room
- Level: First
Heating
- Gas, Forced Air
Cooling
- Central Air
Appliances
- Included: Dishwasher, Electric Cooktop, Exhaust Fan, Electric Water Heater, Range Hood, Water Softener Owned
- Laundry: Main Level
Features
- Ceiling Fan(s), Pull Down Attic Stairs, Storage
- Flooring: Ceramic Tile, Hardwood, Varies
- Basement: Full,Walk-Out Access
- Attic: Pull Down Stairs
- Number of fireplaces: 2
Interior area
- Total structure area: 1,782
- Total interior livable area: 1,782 sqft
Property
Parking
- Total spaces: 3
- Parking features: Attached, Underground, Garage, Off Street, Garage Door Opener
- Attached garage spaces: 3
Features
- Patio & porch: Deck
- Exterior features: Blacktop Driveway, Deck, Fully Fenced, Pool
- Pool features: Above Ground
- Fencing: Full
- Body of water: None
Lot
- Size: 3.97 Acres
Details
- Additional structures: Shed(s), Storage
- Parcel number: 91.00122
- Zoning: AR 210
Construction
Type & style
- Home type: SingleFamily
- Architectural style: Ranch
- Property subtype: Single Family Residence
Materials
- Vinyl Siding
- Foundation: Block
- Roof: Shingle
Condition
- Resale
- Year built: 1975
Utilities & green energy
- Electric: Circuit Breakers
- Sewer: Septic Tank
- Water: Well
- Utilities for property: Cable Available
Community & neighborhood
Location
- Region: Elmira
- Subdivision: None
Price history
| Date | Event | Price |
|---|---|---|
| 5/9/2024 | Sold | $315,000-3.1%$177/sqft |
Source: | ||
| 3/9/2024 | Contingent | $325,000$182/sqft |
Source: | ||
| 2/18/2024 | Listed for sale | $325,000$182/sqft |
Source: | ||
| 12/10/2023 | Listing removed | -- |
Source: Owner Report a problem | ||
| 9/11/2023 | Listed for sale | $325,000$182/sqft |
Source: Owner Report a problem | ||
Public tax history
| Year | Property taxes | Tax assessment |
|---|---|---|
| 2024 | -- | $200,000 |
| 2023 | -- | $200,000 |
| 2022 | -- | $200,000 |
Find assessor info on the county website
Neighborhood: 14901
Nearby schools
GreatSchools rating
- 3/10Thomas K Beecher SchoolGrades: 3-6Distance: 2.1 mi
- 3/10Ernie Davis AcademyGrades: 7-8Distance: 4 mi
- 3/10Elmira High SchoolGrades: 10-12Distance: 2.9 mi
Schools provided by the listing agent
- District: Elmira
Source: NYSAMLSs. This data may not be complete. We recommend contacting the local school district to confirm school assignments for this home.
