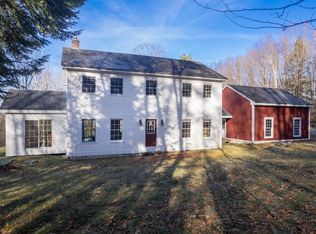Closed
Listed by:
Susan Bishop,
Four Seasons Sotheby's Int'l Realty 802-774-7007
Bought with: KW Vermont
$1,100,000
196 Old Ice House Lane, Brandon, VT 05733
4beds
3,856sqft
Single Family Residence
Built in 2007
78.55 Acres Lot
$1,100,200 Zestimate®
$285/sqft
$-- Estimated rent
Home value
$1,100,200
$946,000 - $1.28M
Not available
Zestimate® history
Loading...
Owner options
Explore your selling options
What's special
Listed Below Appraised Value! Step into timeless elegance-starting with the grand foyer, where natural light pours through a striking palladium window, illuminating a sweeping staircase that sets the tone for this refined Vermont home. To the right, a chef’s kitchen features floor-to-ceiling cabinetry, a variety of sophisticated countertops, and a cozy breakfast nook for casual meals or a stylish coffee station a sunroom with wraparound windows offers a front-row seat to Vermont’s scenic beauty and vibrant sunsets year-round. The main level also boasts a formal dining room and a spacious living room, both with high ceilings and oversized windows. A thermostatically controlled gas fireplace adds warmth and ambiance to the living space. Several pocket doors provide flexibility-ideal for open entertaining or quiet, intimate moments. Upstairs, the primary suite offers a luxurious bath and a walk-in closet. Two additional bedrooms and a full bath complete this level. Over the garage, a versatile bonus room-currently used as an office and den-could become a fourth bedroom complete with Juliet balcony overlooking the landscape. Additional highlights include a combination laundry/mudroom, an attached garage with carriage-style doors, and direct access to outdoor enjoyment. Whether you’re seeking a peaceful retreat with 78+ acres or a stylish home base with endless possibilities, this exceptional Vermont property delivers. Centrally located between Middlebury and Rutland.
Zillow last checked: 8 hours ago
Listing updated: September 23, 2025 at 08:49pm
Listed by:
Susan Bishop,
Four Seasons Sotheby's Int'l Realty 802-774-7007
Bought with:
Deborah Fortier
KW Vermont
Source: PrimeMLS,MLS#: 5024053
Facts & features
Interior
Bedrooms & bathrooms
- Bedrooms: 4
- Bathrooms: 3
- Full bathrooms: 2
- 1/2 bathrooms: 1
Heating
- Forced Air, Heat Pump, Zoned, Radiant Floor, Mini Split
Cooling
- Central Air, Zoned, Mini Split
Appliances
- Included: Dishwasher, Dryer, Range Hood, Microwave, Gas Range, Refrigerator, Washer, Vented Exhaust Fan, Water Heater
- Laundry: 1st Floor Laundry
Features
- Ceiling Fan(s), Dining Area, Kitchen Island, Primary BR w/ BA, Natural Light, Soaking Tub, Walk-In Closet(s), Programmable Thermostat
- Flooring: Hardwood, Slate/Stone, Wood
- Windows: Blinds, Window Treatments, Screens, Double Pane Windows
- Basement: Concrete,Concrete Floor,Full,Unfinished,Interior Access,Basement Stairs,Interior Entry
- Attic: Pull Down Stairs
- Number of fireplaces: 1
- Fireplace features: Gas, 1 Fireplace
Interior area
- Total structure area: 5,496
- Total interior livable area: 3,856 sqft
- Finished area above ground: 3,856
- Finished area below ground: 0
Property
Parking
- Total spaces: 2
- Parking features: Dirt, Gravel, Attached
- Garage spaces: 2
Features
- Levels: One and One Half
- Stories: 1
- Exterior features: Balcony, Garden, Natural Shade
- Has view: Yes
- View description: Mountain(s)
- Frontage length: Road frontage: 268
Lot
- Size: 78.55 Acres
- Features: Country Setting, Field/Pasture, Level, Open Lot, Secluded, Sloped, Views, Walking Trails, Wooded, Near School(s)
Details
- Zoning description: unknown
- Other equipment: Radon Mitigation, Standby Generator
Construction
Type & style
- Home type: SingleFamily
- Architectural style: Colonial
- Property subtype: Single Family Residence
Materials
- Clapboard Exterior, Wood Exterior
- Foundation: Concrete, Poured Concrete
- Roof: Shake
Condition
- New construction: No
- Year built: 2007
Utilities & green energy
- Electric: 200+ Amp Service, Circuit Breakers
- Sewer: Private Sewer, Septic Tank
- Utilities for property: Cable, Propane, Underground Utilities
Community & neighborhood
Security
- Security features: Security, Carbon Monoxide Detector(s), Smoke Detector(s)
Location
- Region: Brandon
Other
Other facts
- Road surface type: Dirt, Paved
Price history
| Date | Event | Price |
|---|---|---|
| 9/19/2025 | Sold | $1,100,000-15.3%$285/sqft |
Source: | ||
| 7/19/2025 | Price change | $1,299,000-5.9%$337/sqft |
Source: | ||
| 5/24/2025 | Listed for sale | $1,380,000$358/sqft |
Source: | ||
| 3/29/2025 | Listing removed | $1,380,000$358/sqft |
Source: | ||
| 12/6/2024 | Listed for sale | $1,380,000$358/sqft |
Source: | ||
Public tax history
Tax history is unavailable.
Neighborhood: 05733
Nearby schools
GreatSchools rating
- 4/10Neshobe SchoolGrades: PK-6Distance: 3.3 mi
- 2/10Otter Valley Uhsd #8Grades: 7-12Distance: 1.2 mi
Schools provided by the listing agent
- Elementary: Neshobe Elementary School
- Middle: Otter Valley UHSD 8 (Rut)
- High: Otter Valley High School
Source: PrimeMLS. This data may not be complete. We recommend contacting the local school district to confirm school assignments for this home.

Get pre-qualified for a loan
At Zillow Home Loans, we can pre-qualify you in as little as 5 minutes with no impact to your credit score.An equal housing lender. NMLS #10287.
