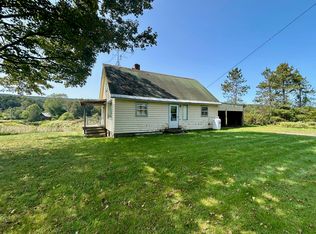Closed
Listed by:
Danae Lyn Rakotz,
Vermont Heritage Real Estate 802-728-9800,
Suzi Lamson,
Vermont Heritage Real Estate
Bought with: BHHS Vermont Realty Group/Waterbury
$349,000
196 Peth Road, Randolph, VT 05060
3beds
1,946sqft
Farm
Built in 1900
3.2 Acres Lot
$348,200 Zestimate®
$179/sqft
$2,522 Estimated rent
Home value
$348,200
Estimated sales range
Not available
$2,522/mo
Zestimate® history
Loading...
Owner options
Explore your selling options
What's special
Situated on 3 acres just a few miles outside the village of Randolph, sits this charming property. A slate entry welcomes you into the house. Downstairs you will find a dining/kitchen area, den, living room and a formal dining room. Upstairs has three bedrooms and a full bath. Off the kitchen is a deck that overlooks the expansive and level backyard. Stone walls, many perennials, a split rail fence and berry bushes all add to the charm this home has to offer. The barn offers 3 bays, plenty of room for whatever your hobbies or equipment needs may be, with loft storage above. Owned solar panels allow for little to no electric costs. A Tesla backup power wall is already installed as well. Other upgrades include exterior paint, spray foam insulated basement, new oil tank and tankless water heater. The sellers have been the stewards of the property for over fifty years, and now this lovely property is waiting for its new owners to make it a home of their own.
Zillow last checked: 8 hours ago
Listing updated: September 19, 2025 at 09:54am
Listed by:
Danae Lyn Rakotz,
Vermont Heritage Real Estate 802-728-9800,
Suzi Lamson,
Vermont Heritage Real Estate
Bought with:
Valerie Guilmette
BHHS Vermont Realty Group/Waterbury
Source: PrimeMLS,MLS#: 5052937
Facts & features
Interior
Bedrooms & bathrooms
- Bedrooms: 3
- Bathrooms: 2
- Full bathrooms: 1
- 1/2 bathrooms: 1
Heating
- Oil, Forced Air
Cooling
- None
Appliances
- Included: Dishwasher, Dryer, Microwave, Gas Range, Refrigerator, Washer, Tank Water Heater, Tankless Water Heater
- Laundry: 1st Floor Laundry
Features
- Flooring: Carpet, Hardwood, Slate/Stone, Vinyl
- Basement: Concrete,Interior Stairs,Walkout,Walk-Out Access
Interior area
- Total structure area: 2,998
- Total interior livable area: 1,946 sqft
- Finished area above ground: 1,946
- Finished area below ground: 0
Property
Parking
- Total spaces: 3
- Parking features: Dirt, Storage Above, Barn, Electric Vehicle Charging Station(s), Detached
- Garage spaces: 3
Features
- Levels: Two
- Stories: 2
- Patio & porch: Porch
- Exterior features: Deck
- Waterfront features: River
- Frontage length: Road frontage: 775
Lot
- Size: 3.20 Acres
- Features: Agricultural, Country Setting, Level, Open Lot
Details
- Parcel number: 50715912117
- Zoning description: RA
Construction
Type & style
- Home type: SingleFamily
- Property subtype: Farm
Materials
- Wood Frame, Clapboard Exterior, Spray Foam Insulation
- Foundation: Concrete
- Roof: Standing Seam
Condition
- New construction: No
- Year built: 1900
Utilities & green energy
- Electric: 100 Amp Service
- Sewer: Cesspool, Private Sewer
- Utilities for property: Phone, Fiber Optic Internt Avail
Community & neighborhood
Location
- Region: Randolph
Other
Other facts
- Road surface type: Dirt
Price history
| Date | Event | Price |
|---|---|---|
| 9/19/2025 | Sold | $349,000$179/sqft |
Source: | ||
| 9/10/2025 | Contingent | $349,000$179/sqft |
Source: | ||
| 7/23/2025 | Listed for sale | $349,000+8625%$179/sqft |
Source: | ||
| 4/14/2025 | Sold | $4,000$2/sqft |
Source: Public Record Report a problem | ||
Public tax history
| Year | Property taxes | Tax assessment |
|---|---|---|
| 2024 | -- | $372,300 +91.1% |
| 2023 | -- | $194,800 |
| 2022 | -- | $194,800 |
Find assessor info on the county website
Neighborhood: 05060
Nearby schools
GreatSchools rating
- 7/10Randolph Elementary SchoolGrades: PK-6Distance: 2 mi
- 5/10Randolph Uhsd #2Grades: 7-12Distance: 2.1 mi
- NARandolph Technical Career CenterGrades: 9-12Distance: 2.1 mi
Schools provided by the listing agent
- Elementary: Randolph Elementary School
- Middle: Randolph School UHSD #2
- High: Randolph UHSD #2
- District: Orange Southwest
Source: PrimeMLS. This data may not be complete. We recommend contacting the local school district to confirm school assignments for this home.
Get pre-qualified for a loan
At Zillow Home Loans, we can pre-qualify you in as little as 5 minutes with no impact to your credit score.An equal housing lender. NMLS #10287.
