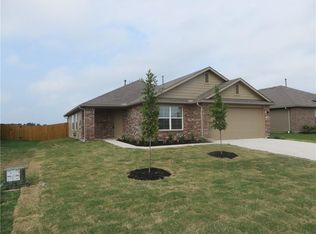Step into contemporary comfort in this nearly new Perry Home nestled in the vibrant Crosswinds community of Kyle. Built in 2023, this furnished home offers a perfect blend of style, space, and convenience. ? Interior Highlights: 4 spacious bedrooms including a luxurious primary suite with dual vanities and a walk-in shower 2.5 modern bathrooms with sleek finishes Chef's kitchen featuring quartz countertops, white cabinetry, and stainless steel appliances Two expansive living areas plus a versatile upstairs office/media room Wood-look tile flooring throughout main areas for durability and charm High ceilings, French doors, and open floorplan for a bright, airy feel In-unit laundry with washer/dryer hookups ?? Exterior & Community Perks: Private fenced backyard with covered rear porch Attached 2-car garage with additional private parking Located in the amenity-rich Crosswinds community with: Swimming pool, playground, dog park Pickleball and basketball courts Walking trails and picnic areas
Location: Easy access to IH-35, just minutes from Austin Zoned to Hays CISD schools: Ralph Pfluger Elementary, Armando Chapa Middle, and Lehman High ?? Pet-Friendly: Cats and dogs welcome (restrictions apply)
House for rent
$2,400/mo
196 Reef Band Dr, Kyle, TX 78640
4beds
2,218sqft
Price may not include required fees and charges.
Singlefamily
Available now
Cats, dogs OK
Central air, electric, ceiling fan
Electric dryer hookup laundry
4 Attached garage spaces parking
Natural gas, central
What's special
Open floorplanHigh ceilingsStainless steel appliancesWood-look tile flooringQuartz countertopsIn-unit laundryDual vanities
- 30 days
- on Zillow |
- -- |
- -- |
Travel times
Looking to buy when your lease ends?
Consider a first-time homebuyer savings account designed to grow your down payment with up to a 6% match & 4.15% APY.
Facts & features
Interior
Bedrooms & bathrooms
- Bedrooms: 4
- Bathrooms: 3
- Full bathrooms: 2
- 1/2 bathrooms: 1
Heating
- Natural Gas, Central
Cooling
- Central Air, Electric, Ceiling Fan
Appliances
- Included: Dishwasher, Disposal, Microwave, Oven, Range, WD Hookup
- Laundry: Electric Dryer Hookup, Hookups, Laundry Room, Main Level, Washer Hookup
Features
- Ceiling Fan(s), Eat-in Kitchen, Electric Dryer Hookup, French Doors, High Ceilings, Kitchen Island, Multi-level Floor Plan, Multiple Living Areas, Open Floorplan, Pantry, Quartz Counters, WD Hookup, Walk-In Closet(s), Washer Hookup
- Flooring: Carpet, Tile
- Furnished: Yes
Interior area
- Total interior livable area: 2,218 sqft
Property
Parking
- Total spaces: 4
- Parking features: Attached, Garage, Private, Covered
- Has attached garage: Yes
- Details: Contact manager
Features
- Stories: 2
- Exterior features: Contact manager
Details
- Parcel number: 11222100NN000222
Construction
Type & style
- Home type: SingleFamily
- Property subtype: SingleFamily
Materials
- Roof: Composition,Shake Shingle
Condition
- Year built: 2023
Community & HOA
Community
- Features: Clubhouse, Playground, Tennis Court(s)
HOA
- Amenities included: Tennis Court(s)
Location
- Region: Kyle
Financial & listing details
- Lease term: 12 Months
Price history
| Date | Event | Price |
|---|---|---|
| 8/2/2025 | Price change | $2,400-4%$1/sqft |
Source: Unlock MLS #6024487 | ||
| 7/27/2025 | Price change | $2,500-3.8%$1/sqft |
Source: Unlock MLS #6024487 | ||
| 7/5/2025 | Listed for rent | $2,600+4%$1/sqft |
Source: Unlock MLS #6024487 | ||
| 9/12/2024 | Listing removed | $2,500$1/sqft |
Source: Unlock MLS #3248434 | ||
| 8/22/2024 | Price change | $2,500-9.1%$1/sqft |
Source: Unlock MLS #3248434 | ||
![[object Object]](https://photos.zillowstatic.com/fp/3b897d8e6ddd8971de2187b91f67705d-p_i.jpg)
