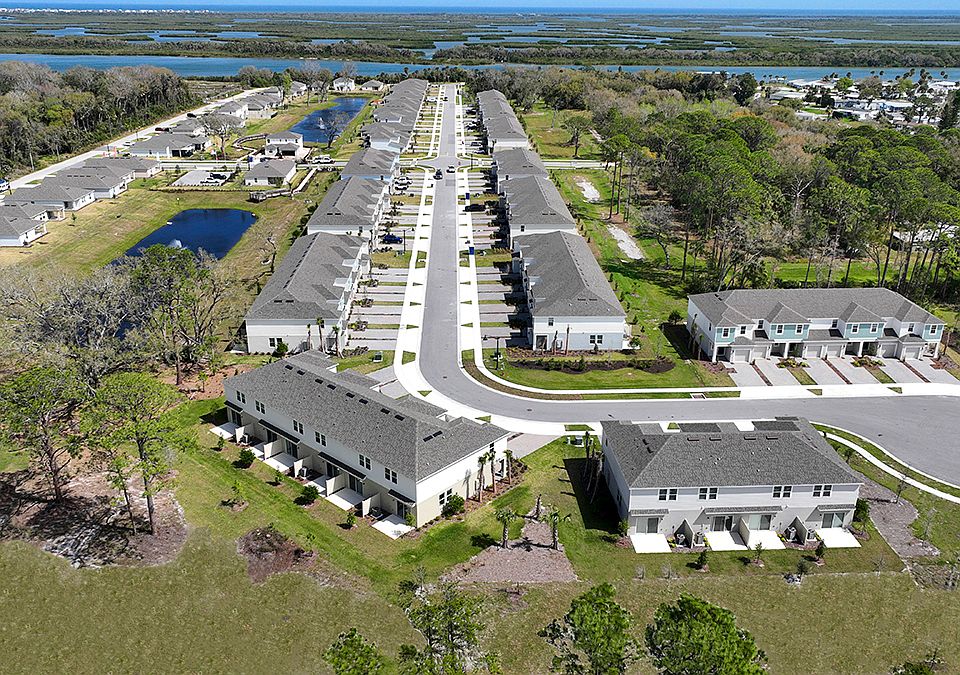New Construction – Ready Now! Built by Taylor Morrison, America's Most Trusted Homebuilder. Welcome to the Jasmine at 196 Rivery Front Way in Riverfront. This townhome brings together thoughtful design and everyday ease with just the right touch of charm. Inside, you’ll find around 1,373 square feet of bright, open living space with three bedrooms, two and a half baths, and a one-car garage. The kitchen opens to the great room, creating a seamless space for casual dinners, cozy nights in, or weekend hosting. Upstairs, the primary suite offers a peaceful retreat with a walk-in closet and double vanity, while two additional bedrooms and a full bath provide flexibility for guests or work-from-home needs. Storage is tucked into every corner, from the under-stair nook to the roomy pantry and linen closet. Set along the Indian River in Edgewater, Riverfront is a nature-inspired community with 30 acres of scenic beauty and amenities that invite you to slow down and stay awhile. Take in the view from the observation deck, stroll through the butterfly garden, or let your pup play at the dog park—this is Florida living with a little extra magic. Additional Highlights include: Refrigerator, washer and dryer package, ring doorbell camera with keyless entry, hurricane shutters, brick paver driveway and quartz countertops. Photos are for representative purposes only. MLS#O6332196
New construction
$240,000
196 River Front Way, Edgewater, FL 32141
3beds
1,373sqft
Townhouse
Built in 2025
-- sqft lot
$-- Zestimate®
$175/sqft
$258/mo HOA
What's special
Three bedroomsQuartz countertopsObservation deckBright open living spaceButterfly gardenDog parkBrick paver driveway
Call: (386) 210-9392
- 75 days |
- 83 |
- 3 |
Zillow last checked: 7 hours ago
Listing updated: October 12, 2025 at 06:53am
Listing Provided by:
Michelle Campbell 407-756-5025,
TAYLOR MORRISON REALTY OF FLORIDA INC
Source: Stellar MLS,MLS#: O6332196 Originating MLS: Orlando Regional
Originating MLS: Orlando Regional

Travel times
Schedule tour
Select your preferred tour type — either in-person or real-time video tour — then discuss available options with the builder representative you're connected with.
Facts & features
Interior
Bedrooms & bathrooms
- Bedrooms: 3
- Bathrooms: 3
- Full bathrooms: 2
- 1/2 bathrooms: 1
Rooms
- Room types: Great Room, Utility Room
Primary bedroom
- Features: Shower No Tub, Walk-In Closet(s)
- Level: Second
Bedroom 2
- Features: Built-in Closet
- Level: Second
Bedroom 3
- Features: Built-in Closet
- Level: Second
Dinette
- Features: No Closet
- Level: First
Great room
- Features: No Closet
- Level: First
Kitchen
- Features: No Closet
- Level: First
Heating
- Electric
Cooling
- Central Air
Appliances
- Included: Dishwasher, Disposal, Dryer, Electric Water Heater, Microwave, Range, Refrigerator, Washer
- Laundry: Inside
Features
- Walk-In Closet(s)
- Flooring: Carpet, Tile
- Doors: Sliding Doors
- Windows: Blinds, Window Treatments, Hurricane Shutters
- Has fireplace: No
Interior area
- Total structure area: 1,663
- Total interior livable area: 1,373 sqft
Video & virtual tour
Property
Parking
- Total spaces: 1
- Parking features: Garage - Attached
- Attached garage spaces: 1
Features
- Levels: Two
- Stories: 2
- Exterior features: Irrigation System
- Has view: Yes
- View description: Pond
- Has water view: Yes
- Water view: Pond
Details
- Parcel number: 853819001040
- Zoning: RESI
- Special conditions: None
- Horse amenities: None
Construction
Type & style
- Home type: Townhouse
- Architectural style: Traditional
- Property subtype: Townhouse
Materials
- Block, Cement Siding, Stucco
- Foundation: Slab
- Roof: Shingle
Condition
- Completed
- New construction: Yes
- Year built: 2025
Details
- Builder model: Jasmine
- Builder name: Taylor Morrison
- Warranty included: Yes
Utilities & green energy
- Sewer: Public Sewer
- Water: Public
- Utilities for property: BB/HS Internet Available, Electricity Connected, Phone Available, Water Connected
Community & HOA
Community
- Features: Dog Park
- Subdivision: Riverfront Townhomes
HOA
- Has HOA: Yes
- Services included: None
- HOA fee: $258 monthly
- HOA name: Skye Mcadams
- HOA phone: 356-602-4803
- Pet fee: $0 monthly
Location
- Region: Edgewater
Financial & listing details
- Price per square foot: $175/sqft
- Tax assessed value: $18,000
- Annual tax amount: $334
- Date on market: 7/31/2025
- Cumulative days on market: 37 days
- Listing terms: Cash,Conventional,FHA,Other,VA Loan
- Ownership: Fee Simple
- Total actual rent: 0
- Electric utility on property: Yes
- Road surface type: Concrete
About the community
Views
Experience all the famed Florida lifestyle has to offer at Riverfront Townhomes in Edgewater! This community features views to the waterway, an observation deck, dog park and a National Wildlife Federation-certified butterfly garden perfect for connecting with nature. Choose from 2 story homes with 3 bedrooms, 2.5 bathrooms and up to 1,553 square feet. Spacious living areas, charming kitchens with oversized islands, one-car garages and luxurious primary suites are just the beginning!
Find more reasons to love our new townhomes-final opportunities remain!
Source: Taylor Morrison

