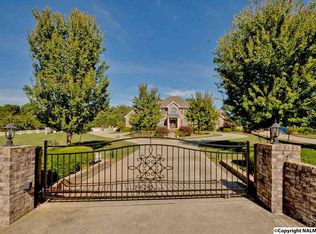PROMO! UP TO $5K IN CLOSING W/CONTRACT BY 4/30!! This is your chance to own a gated estate property on almost 4 acres with a pool, tennis court, attached & detached garages, mature trees outside & absolute elegance inside. The formal living & dining rooms welcome you into this amazing home with 2 huge master suites, one w/glamour bath. Walk-in closets & en-suite bathrooms for every bedroom. The great room w/gas log FP & gorgeous built-ins opens into the kitchen w/granite counters, down-draft cook-top in the island, double oven & walk-in pantry will please the pickiest chef. The attached garage is heated & cooled & the detached has a workshop & attic storage. You actually can have it all!
This property is off market, which means it's not currently listed for sale or rent on Zillow. This may be different from what's available on other websites or public sources.
