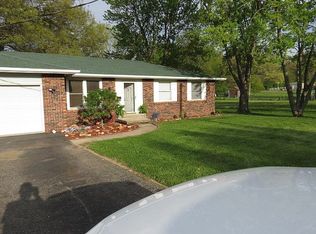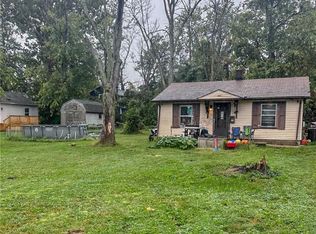Step into this home and enjoy the huge open space with the living room graced by a lovely bay window and gas fireplace (could be converted back to wood) and a dining room graced with another bay window. The kitchen is also a wonderful open space with plenty of cabinets and countertops, eat-in area, as well as desk area. The sun room is accessed from the kitchen. It has a water spout available for a potential wet bar. It also has a heat register for year round use if desired. The yard is composed of 2 lots which have been joined, but could be separated again and extra lot sold. One lot is fenced. The back of the yard ends at the Conservation District (the rose of sharon hedge is actually Conservation District). The home is being sold by the original owner. Owners maintained the home as needed over the years. Washer is 1 year, water heater is 2, EE furnace 4, roof 13 or 14 years old (30 year shingles), extra insulation added in last year or so. Owner reserves some flowers, outside bell and glass, inside security system.
This property is off market, which means it's not currently listed for sale or rent on Zillow. This may be different from what's available on other websites or public sources.

