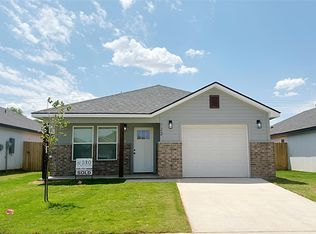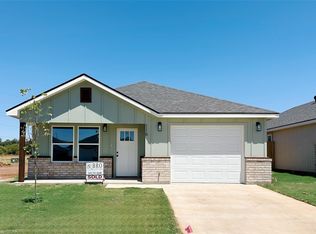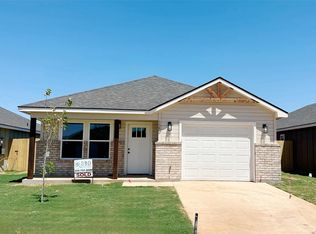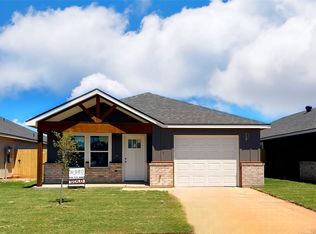Sold
Price Unknown
196 Showdown Rd, Abilene, TX 79602
3beds
1,237sqft
Single Family Residence
Built in 2025
6,098.4 Square Feet Lot
$221,600 Zestimate®
$--/sqft
$2,303 Estimated rent
Home value
$221,600
$206,000 - $237,000
$2,303/mo
Zestimate® history
Loading...
Owner options
Explore your selling options
What's special
Owner Agent offering $5k for buyer expenses. Reintroducing a cozy craftsman style home with modern amenities including an open concept floor plan, granite countertops and large laundry room. This East Gate Custom Home features three bedrooms including a primary bedroom with vaulted ceiling and ensuite bath complete with a dual vanity and walk-in closet. Luxury vinyl plank will be installed in common areas and upgraded carpet in the bedrooms. This beauty includes a spacious eat in kitchen at a single level island with a large walk-in pantry and good-sized dining area included. Sod and irrigation will be installed in the front and back yard.
Zillow last checked: 8 hours ago
Listing updated: August 13, 2025 at 03:42pm
Listed by:
Laura Downey 0820858,
Epique Realty LLC 512-387-0722
Bought with:
Craig Griffith
Griffith Group, REALTORS
Source: NTREIS,MLS#: 20892667
Facts & features
Interior
Bedrooms & bathrooms
- Bedrooms: 3
- Bathrooms: 2
- Full bathrooms: 2
Primary bedroom
- Features: Ceiling Fan(s), Dual Sinks, En Suite Bathroom, Walk-In Closet(s)
- Level: First
- Dimensions: 13 x 12
Living room
- Level: First
Heating
- Central
Cooling
- Central Air
Appliances
- Included: Dishwasher, Electric Range, Electric Water Heater, Microwave
- Laundry: Laundry in Utility Room
Features
- Double Vanity, Granite Counters, High Speed Internet, Kitchen Island, Open Floorplan, Pantry, Walk-In Closet(s)
- Flooring: Carpet, Luxury Vinyl Plank
- Has basement: No
- Has fireplace: No
Interior area
- Total interior livable area: 1,237 sqft
Property
Parking
- Total spaces: 2
- Parking features: Driveway
- Attached garage spaces: 2
- Has uncovered spaces: Yes
Features
- Levels: One
- Stories: 1
- Patio & porch: Covered
- Pool features: None
- Fencing: Back Yard,Wood
Lot
- Size: 6,098 sqft
Details
- Parcel number: 1094905
- Other equipment: Irrigation Equipment
Construction
Type & style
- Home type: SingleFamily
- Architectural style: Craftsman,Detached
- Property subtype: Single Family Residence
Materials
- Brick, Concrete
- Foundation: Slab
- Roof: Composition
Condition
- New construction: Yes
- Year built: 2025
Utilities & green energy
- Sewer: Public Sewer
- Water: Public
- Utilities for property: Cable Available, Electricity Connected, Sewer Available, Water Available
Community & neighborhood
Community
- Community features: Curbs, Sidewalks
Location
- Region: Abilene
- Subdivision: Cimarron Meadows
Other
Other facts
- Listing terms: Cash,Conventional,FHA,VA Loan
Price history
| Date | Event | Price |
|---|---|---|
| 8/25/2025 | Listing removed | $2,100$2/sqft |
Source: Zillow Rentals Report a problem | ||
| 8/14/2025 | Listed for rent | $2,100$2/sqft |
Source: Zillow Rentals Report a problem | ||
| 8/13/2025 | Sold | -- |
Source: NTREIS #20892667 Report a problem | ||
| 6/20/2025 | Pending sale | $226,900$183/sqft |
Source: NTREIS #20892667 Report a problem | ||
| 4/4/2025 | Listed for sale | $226,900$183/sqft |
Source: NTREIS #20892667 Report a problem | ||
Public tax history
Tax history is unavailable.
Neighborhood: Potosi
Nearby schools
GreatSchools rating
- 7/10Wylie East Junior High SchoolGrades: 5-8Distance: 4.8 mi
- 6/10Wylie High SchoolGrades: 9-12Distance: 8 mi
- 9/10Wylie East Elementary SchoolGrades: K-3Distance: 5 mi
Schools provided by the listing agent
- Elementary: Bowie
- Middle: Madison
- High: Cooper
- District: Abilene ISD
Source: NTREIS. This data may not be complete. We recommend contacting the local school district to confirm school assignments for this home.



