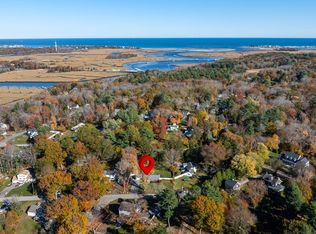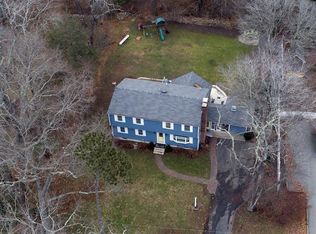Obviously influenced by Royal Barry Wills, one look at the beautifully preserved original storm windows will tell you this much loved, mid-century cape remains largely unchanged from its 1961 design. This charming home offers one floor living with 2 beds & 2 baths including a rare master ensuite. The kitchen is outfitted with the most charming wood cabinetry and flows easily into the cozy, informal dining nook where you can warm your toes by the kitchen fire. The combined living/dining area spans nearly the entire length of the home offering a second fireplace, and a wall of windows overlooking the expansive back yard! This home truly offers it all one floor living, options for second floor expansion, soaring ceilings in the basement to accommodate finishing, spacious 2 car attached garage, private one acre lot & brand new 3 bedroom septic just waiting for your personal touches!
This property is off market, which means it's not currently listed for sale or rent on Zillow. This may be different from what's available on other websites or public sources.

