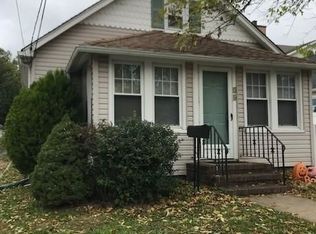STUNNING! From the moment you pull up you will be impressed w/the architectural details of this custom built home. Mahogany porches w/cedar rails, 10 ft ceilings-1st flr, 9 ft-2nd flr, inlaid brazilian cherry flrs. Coffered ceiling, built ins & gas frplce in family room. Custom Kitchen. Upgrades include 9 zone heat w/hwbb & radiant under tile & foyer. Audio/surround system w/components included. Finished basement plumbed for add'l bath. Third floor bonus room & 2 car detached garage w/walk up storage, work bench & heat. There are 4 bedrooms on 2nd floor & office/ bedroom w/en suite on 1st floor, perfect for guests, extended family. The master bedroom has WIC, cathedral ceiling, balcony & bath with jacuzzi, shower w/ rain head and body sprays. Laundry room on 2nd floor. So much more..
This property is off market, which means it's not currently listed for sale or rent on Zillow. This may be different from what's available on other websites or public sources.

