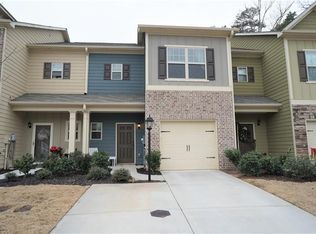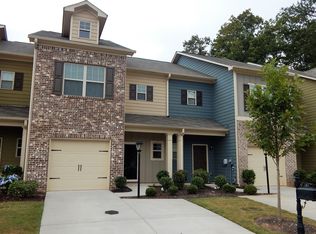Closed
$296,000
196 Spring Way Sq NW, Canton, GA 30114
3beds
1,636sqft
Townhouse
Built in 2016
1,306.8 Square Feet Lot
$291,500 Zestimate®
$181/sqft
$2,160 Estimated rent
Home value
$291,500
$271,000 - $312,000
$2,160/mo
Zestimate® history
Loading...
Owner options
Explore your selling options
What's special
Don't miss out! Come experience the perfect blend of convenience, comfort and community in this stunning townhome in the highly sought-after Hidden Springs neighborhood. Just moments from vibrant downtown Holly Springs, Canton, and Woodstock, this home combines serene suburban living with easy access to urban amenities. This interior unit is located towards the back of the community offering added privacy and easy parking! Step into the welcoming foyer and explore the spacious, open-concept living space designed for both comfort and connection. The living room flows seamlessly into the dining area and kitchen, complete with a pantry, breakfast bar, and direct access to the private back patio, ideal for morning coffee or evening relaxation. Upstairs, the luxurious owner's suite boasts a tray ceiling, walk-in closet, and en-suite bath for your personal retreat. Two additional bedrooms provide versatile options for guest rooms, home offices, or creative spaces, complemented by a full hall bath and a convenient second-floor laundry area. Modern upgrades, including stylish light fixtures and ceiling fans, add a touch of elegance throughout the home. Outside, enjoy a covered front stoop for year-round charm and a private back patio for outdoor living. With minimal HOA fees covering lawn maintenance, pest control, and community amenities, your lifestyle here is as hassle-free as it is enjoyable. This home is more than a place to live, it's a place to thrive. Schedule your private tour today and see why Hidden Springs is the perfect place to call home.
Zillow last checked: 8 hours ago
Listing updated: March 07, 2025 at 12:05pm
Listed by:
Gigi Davis 770-525-8553,
BHGRE Metro Brokers
Bought with:
Garfield G McCook, 246718
Georgia Dream Homes Realty
Source: GAMLS,MLS#: 10416599
Facts & features
Interior
Bedrooms & bathrooms
- Bedrooms: 3
- Bathrooms: 3
- Full bathrooms: 2
- 1/2 bathrooms: 1
Dining room
- Features: Dining Rm/Living Rm Combo
Kitchen
- Features: Breakfast Bar
Heating
- Forced Air, Electric
Cooling
- Ceiling Fan(s), Central Air
Appliances
- Included: Dishwasher, Refrigerator
- Laundry: Upper Level, Common Area, Other
Features
- Double Vanity
- Flooring: Hardwood
- Basement: None
- Has fireplace: No
- Common walls with other units/homes: No One Below,2+ Common Walls,No One Above
Interior area
- Total structure area: 1,636
- Total interior livable area: 1,636 sqft
- Finished area above ground: 1,636
- Finished area below ground: 0
Property
Parking
- Total spaces: 2
- Parking features: Garage
- Has garage: Yes
Features
- Levels: Two
- Stories: 2
- Patio & porch: Porch
- Exterior features: Other
- Has private pool: Yes
- Pool features: In Ground
- Fencing: Privacy
- Body of water: None
Lot
- Size: 1,306 sqft
- Features: Cul-De-Sac, Level, Private
Details
- Parcel number: 15N14J 150
Construction
Type & style
- Home type: Townhouse
- Architectural style: Craftsman,Traditional,Brick Front
- Property subtype: Townhouse
- Attached to another structure: Yes
Materials
- Brick
- Foundation: Slab
- Roof: Composition
Condition
- Resale
- New construction: No
- Year built: 2016
Utilities & green energy
- Sewer: Public Sewer
- Water: Public
- Utilities for property: Electricity Available, Sewer Available, High Speed Internet, Sewer Connected, Phone Available, Underground Utilities
Community & neighborhood
Security
- Security features: Smoke Detector(s)
Community
- Community features: Playground, Pool, Tennis Court(s)
Location
- Region: Canton
- Subdivision: Hidden Springs
HOA & financial
HOA
- Has HOA: Yes
- HOA fee: $1,140 annually
- Services included: Tennis
Other
Other facts
- Listing agreement: Exclusive Right To Sell
- Listing terms: Cash,Conventional,1031 Exchange,FHA,VA Loan
Price history
| Date | Event | Price |
|---|---|---|
| 3/7/2025 | Sold | $296,000-4.4%$181/sqft |
Source: | ||
| 2/10/2025 | Pending sale | $309,500$189/sqft |
Source: | ||
| 2/5/2025 | Price change | $309,500-2.1%$189/sqft |
Source: | ||
| 1/23/2025 | Price change | $316,000-0.3%$193/sqft |
Source: | ||
| 12/2/2024 | Price change | $317,000-2.5%$194/sqft |
Source: | ||
Public tax history
Tax history is unavailable.
Neighborhood: 30114
Nearby schools
GreatSchools rating
- 7/10Liberty Elementary SchoolGrades: PK-5Distance: 1.4 mi
- 7/10Freedom Middle SchoolGrades: 6-8Distance: 1.4 mi
- 7/10Cherokee High SchoolGrades: 9-12Distance: 3.7 mi
Schools provided by the listing agent
- Elementary: Liberty
- Middle: Freedom
- High: Cherokee
Source: GAMLS. This data may not be complete. We recommend contacting the local school district to confirm school assignments for this home.
Get a cash offer in 3 minutes
Find out how much your home could sell for in as little as 3 minutes with a no-obligation cash offer.
Estimated market value$291,500
Get a cash offer in 3 minutes
Find out how much your home could sell for in as little as 3 minutes with a no-obligation cash offer.
Estimated market value
$291,500

