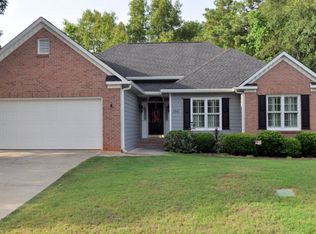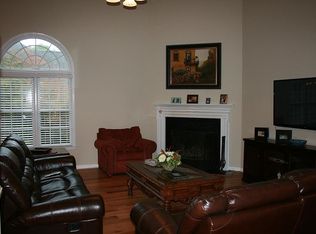Closed
$250,000
196 Springfield Blvd, Macon, GA 31210
4beds
1,752sqft
Single Family Residence
Built in 1993
10,018.8 Square Feet Lot
$249,400 Zestimate®
$143/sqft
$1,833 Estimated rent
Home value
$249,400
$237,000 - $262,000
$1,833/mo
Zestimate® history
Loading...
Owner options
Explore your selling options
What's special
Welcome Home to Northside Macon Living! Nestled in one of Macon's most sought-after areas, this beautifully maintained 4-bedroom, 2.5-bath home offers the perfect blend of space, comfort, and convenience. Located just off Northside Drive and minutes from River Crossing Shopping-Center, popular restaurants, medical facilities, and more - everything you need is right at your fingertips. Step into a welcoming two-story foyer that opens to a bright and spacious living and dining room combo, perfect for gatherings and everyday living. Soaring ceilings and a cozy fireplace add charm and character, while the eat-in kitchen and separate dining area provide plenty of space for meals and entertaining. The owner's suite is conveniently located on the main level and features a large walk-in closet, double vanities, a separate shower, and a soaking tub - your own private retreat. Upstairs, you'll find three generously sized bedrooms and a full bath, offering flexibility for guests, family, or a home office. Additional highlights include a dedicated laundry room on the main floor, a back deck for relaxing or entertaining, and thoughtful details throughout. This well-cared-for home is ready for you to move in and make it your own! Contact your favorite Real Estate Agent to schedule a viewing and make your offer today!
Zillow last checked: 8 hours ago
Listing updated: August 29, 2025 at 01:54pm
Listed by:
Chetaun R Smith 478-235-2884,
Vision 20/20 Home Realty Services
Bought with:
Malcolm D Payne, 422515
Payne Realty GA
Source: GAMLS,MLS#: 10567999
Facts & features
Interior
Bedrooms & bathrooms
- Bedrooms: 4
- Bathrooms: 3
- Full bathrooms: 2
- 1/2 bathrooms: 1
- Main level bathrooms: 1
- Main level bedrooms: 1
Heating
- Central
Cooling
- Ceiling Fan(s), Central Air
Appliances
- Included: Cooktop, Dishwasher, Oven/Range (Combo), Refrigerator
- Laundry: In Kitchen
Features
- Double Vanity, High Ceilings, Master On Main Level, Separate Shower, Entrance Foyer, Walk-In Closet(s)
- Flooring: Carpet, Laminate, Vinyl
- Basement: Crawl Space
- Has fireplace: No
Interior area
- Total structure area: 1,752
- Total interior livable area: 1,752 sqft
- Finished area above ground: 1,752
- Finished area below ground: 0
Property
Parking
- Parking features: Attached, Garage, Garage Door Opener, Kitchen Level
- Has attached garage: Yes
Features
- Levels: Two
- Stories: 2
Lot
- Size: 10,018 sqft
- Features: Sloped
Details
- Parcel number: L0410171
Construction
Type & style
- Home type: SingleFamily
- Architectural style: Brick Front
- Property subtype: Single Family Residence
Materials
- Vinyl Siding
- Roof: Other
Condition
- Resale
- New construction: No
- Year built: 1993
Utilities & green energy
- Sewer: Public Sewer
- Water: Public
- Utilities for property: Electricity Available, Sewer Connected, Water Available
Community & neighborhood
Community
- Community features: None
Location
- Region: Macon
- Subdivision: Springfield
Other
Other facts
- Listing agreement: Exclusive Right To Sell
Price history
| Date | Event | Price |
|---|---|---|
| 8/28/2025 | Sold | $250,000$143/sqft |
Source: | ||
| 7/22/2025 | Pending sale | $250,000$143/sqft |
Source: | ||
| 7/20/2025 | Listed for sale | $250,000$143/sqft |
Source: | ||
Public tax history
| Year | Property taxes | Tax assessment |
|---|---|---|
| 2025 | $2,136 +23.8% | $88,069 +3.9% |
| 2024 | $1,725 +55.5% | $84,762 +11.3% |
| 2023 | $1,109 -41.6% | $76,147 +10.7% |
Find assessor info on the county website
Neighborhood: 31210
Nearby schools
GreatSchools rating
- 8/10Springdale Elementary SchoolGrades: PK-5Distance: 0.2 mi
- 5/10Howard Middle SchoolGrades: 6-8Distance: 2.9 mi
- 5/10Howard High SchoolGrades: 9-12Distance: 2.9 mi
Schools provided by the listing agent
- Elementary: Springdale
- Middle: Robert E. Howard Middle
- High: Howard
Source: GAMLS. This data may not be complete. We recommend contacting the local school district to confirm school assignments for this home.
Get a cash offer in 3 minutes
Find out how much your home could sell for in as little as 3 minutes with a no-obligation cash offer.
Estimated market value
$249,400


