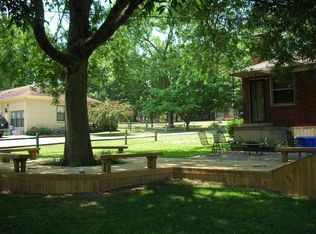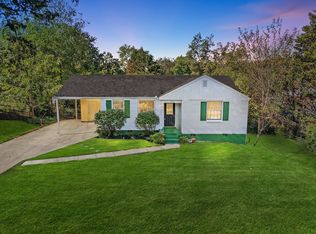Closed
$581,775
196 Theodore Rd, Nashville, TN 37214
3beds
1,825sqft
Single Family Residence, Residential
Built in 1956
0.42 Acres Lot
$581,700 Zestimate®
$319/sqft
$2,381 Estimated rent
Home value
$581,700
$553,000 - $611,000
$2,381/mo
Zestimate® history
Loading...
Owner options
Explore your selling options
What's special
Welcome to this fully renovated brick ranch home nestled in the peaceful Donelson Hills neighborhood! This home features a family-friendly open layout, updated kitchen with island, new master suite addition, and refinished original hardwoods. The spacious 480 sq ft family room includes a 65" TV along with custom lighting & built-ins. The private master suite addition includes a new master bath, custom tiled shower, double vanities, and huge walk-in closet. Covered carport in back with big beautiful backyard and a large storage shed. 5 Miles to Downtown, BNA, or Opry Mills. Short distance to Two Rivers Park & the Greenway Trail.
Zillow last checked: 8 hours ago
Listing updated: September 11, 2025 at 12:30pm
Listing Provided by:
Karisa Locke 615-227-1514,
RE/MAX Choice Properties
Bought with:
Sherri Hoskins, 212037
Benchmark Realty, LLC
Source: RealTracs MLS as distributed by MLS GRID,MLS#: 2979432
Facts & features
Interior
Bedrooms & bathrooms
- Bedrooms: 3
- Bathrooms: 2
- Full bathrooms: 2
- Main level bedrooms: 3
Heating
- Central, Electric
Cooling
- Central Air, Electric
Appliances
- Included: Electric Oven, Cooktop, Dishwasher, Disposal, Dryer, Refrigerator, Washer
- Laundry: Electric Dryer Hookup, Washer Hookup
Features
- Kitchen Island
- Flooring: Wood, Tile, Vinyl
- Basement: Crawl Space
Interior area
- Total structure area: 1,825
- Total interior livable area: 1,825 sqft
- Finished area above ground: 1,825
Property
Parking
- Total spaces: 2
- Parking features: Attached
- Carport spaces: 2
Features
- Levels: One
- Stories: 1
- Patio & porch: Porch, Covered
Lot
- Size: 0.42 Acres
- Dimensions: 102 x 205
Details
- Additional structures: Storage
- Parcel number: 08414007700
- Special conditions: Owner Agent
Construction
Type & style
- Home type: SingleFamily
- Property subtype: Single Family Residence, Residential
Materials
- Brick, Fiber Cement
- Roof: Asphalt
Condition
- New construction: No
- Year built: 1956
Utilities & green energy
- Sewer: Public Sewer
- Water: Public
- Utilities for property: Electricity Available, Water Available
Community & neighborhood
Location
- Region: Nashville
- Subdivision: Walnut Grove
Price history
| Date | Event | Price |
|---|---|---|
| 9/11/2025 | Sold | $581,775-0.5%$319/sqft |
Source: | ||
| 9/27/2024 | Sold | $584,900$320/sqft |
Source: | ||
| 8/18/2024 | Contingent | $584,900$320/sqft |
Source: | ||
| 8/12/2024 | Price change | $584,900-2.5%$320/sqft |
Source: | ||
| 7/27/2024 | Listed for sale | $599,900+87.5%$329/sqft |
Source: | ||
Public tax history
| Year | Property taxes | Tax assessment |
|---|---|---|
| 2025 | -- | $133,725 +115.7% |
| 2024 | $2,017 | $62,000 |
| 2023 | $2,017 | $62,000 |
Find assessor info on the county website
Neighborhood: Donelson Hills
Nearby schools
GreatSchools rating
- 4/10Pennington Elementary SchoolGrades: PK-5Distance: 2.5 mi
- 3/10Two Rivers Middle SchoolGrades: 6-8Distance: 2.1 mi
- 3/10McGavock High SchoolGrades: 9-12Distance: 1.6 mi
Schools provided by the listing agent
- Elementary: Pennington Elementary
- Middle: Two Rivers Middle
- High: McGavock Comp High School
Source: RealTracs MLS as distributed by MLS GRID. This data may not be complete. We recommend contacting the local school district to confirm school assignments for this home.
Get a cash offer in 3 minutes
Find out how much your home could sell for in as little as 3 minutes with a no-obligation cash offer.
Estimated market value$581,700
Get a cash offer in 3 minutes
Find out how much your home could sell for in as little as 3 minutes with a no-obligation cash offer.
Estimated market value
$581,700

