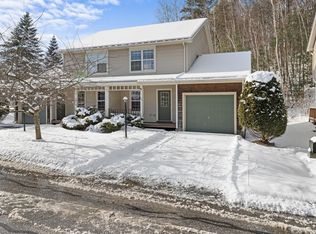Closed
Listed by:
Seth Barbiero,
Bean Group / Vermont Cell:802-233-3228
Bought with: Bean Group / Vermont
$305,000
196 Timothy Way #196, Williston, VT 05495
2beds
1,040sqft
Condominium, Townhouse
Built in 1996
-- sqft lot
$332,100 Zestimate®
$293/sqft
$2,110 Estimated rent
Home value
$332,100
$309,000 - $355,000
$2,110/mo
Zestimate® history
Loading...
Owner options
Explore your selling options
What's special
Welcome to 196 Timothy Way, a private townhouse nestled in the desirable Pinecrest Village. Boasting an attached garage, generous deck space, and economical natural gas heat, this townhome offers the perfect blend of comfort and convenience. Situated in a prime location within the community, it is just a stone's throw away from the outdoor pool and guest parking, ensuring effortless access to recreational amenities. Step inside to discover an open and sunny floor plan, adorned with two spacious bedrooms and two inviting decks. This townhome's prime position as an end unit guarantees optimal privacy, while still being just minutes away from the vibrant town of Williston shops, schools, restaurants, and entertainment. Commute with ease, as this convenient location offers quick access onto I-89, making your daily travels a breeze!
Zillow last checked: 8 hours ago
Listing updated: July 29, 2023 at 06:58pm
Listed by:
Seth Barbiero,
Bean Group / Vermont Cell:802-233-3228
Bought with:
Seth Barbiero
Bean Group / Vermont
Source: PrimeMLS,MLS#: 4956030
Facts & features
Interior
Bedrooms & bathrooms
- Bedrooms: 2
- Bathrooms: 1
- Full bathrooms: 1
Heating
- Natural Gas, Hot Air
Cooling
- None
Appliances
- Included: Dishwasher, Dryer, Microwave, Gas Range, Refrigerator, Washer, Natural Gas Water Heater
Features
- Flooring: Carpet, Vinyl, Vinyl Plank
- Windows: Blinds
- Has basement: No
Interior area
- Total structure area: 1,040
- Total interior livable area: 1,040 sqft
- Finished area above ground: 1,040
- Finished area below ground: 0
Property
Parking
- Total spaces: 1
- Parking features: Paved, Attached
- Garage spaces: 1
Features
- Levels: Two
- Stories: 2
- Patio & porch: Covered Porch
- Exterior features: Deck
- Frontage length: Road frontage: 30
Lot
- Features: Condo Development, Country Setting, Level, Subdivided
Details
- Zoning description: res
Construction
Type & style
- Home type: Townhouse
- Property subtype: Condominium, Townhouse
Materials
- Wood Frame, Vinyl Siding
- Foundation: Concrete, Concrete Slab
- Roof: Architectural Shingle
Condition
- New construction: No
- Year built: 1996
Utilities & green energy
- Electric: Circuit Breakers
- Sewer: Public Sewer
- Utilities for property: Cable, Gas at Street
Community & neighborhood
Security
- Security features: Carbon Monoxide Detector(s), Smoke Detector(s)
Location
- Region: Williston
HOA & financial
Other financial information
- Additional fee information: Fee: $268
Price history
| Date | Event | Price |
|---|---|---|
| 7/28/2023 | Sold | $305,000+2%$293/sqft |
Source: | ||
| 6/11/2023 | Contingent | $299,000$288/sqft |
Source: | ||
| 6/7/2023 | Listed for sale | $299,000+46.6%$288/sqft |
Source: | ||
| 6/15/2016 | Sold | $204,000$196/sqft |
Source: | ||
Public tax history
Tax history is unavailable.
Neighborhood: 05495
Nearby schools
GreatSchools rating
- 7/10Williston SchoolsGrades: PK-8Distance: 0.8 mi
- 10/10Champlain Valley Uhsd #15Grades: 9-12Distance: 6.8 mi
Schools provided by the listing agent
- Elementary: Williston Central School
- High: Champlain Valley UHSD #15
- District: Williston School District
Source: PrimeMLS. This data may not be complete. We recommend contacting the local school district to confirm school assignments for this home.

Get pre-qualified for a loan
At Zillow Home Loans, we can pre-qualify you in as little as 5 minutes with no impact to your credit score.An equal housing lender. NMLS #10287.
