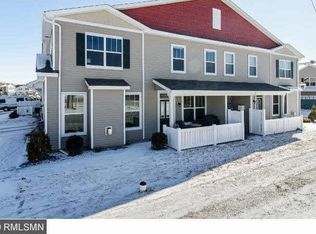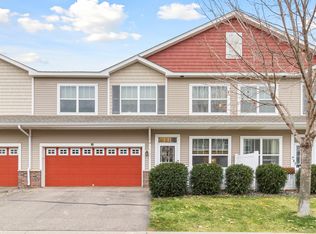Closed
$356,000
1960 Commonwealth Blvd UNIT 6, Chanhassen, MN 55317
3beds
1,784sqft
Townhouse Side x Side
Built in 2012
0.02 Square Feet Lot
$364,400 Zestimate®
$200/sqft
$2,308 Estimated rent
Home value
$364,400
$346,000 - $383,000
$2,308/mo
Zestimate® history
Loading...
Owner options
Explore your selling options
What's special
Welcome to 1960 Commonwealth Blvd! Upon entering ,the 9ft ceilings ,gorgeous new wide plank flooring, enameled trim, and soothing color pallette bring a sense of warmth and hominess.The kitchen features a huge island, walk-in pantry, stainless appliances, granite countertops, and updated lighting.The open concept with huge dining room can easily accommodate large families or dinner parties.An updated half bath is conveniently located on the main floor.The upper level features 3 bedrooms, all with new wide plank flooring.A common full bath with tiled floors serves 2 of the upper bedrooms.The spacious primary suite is graced with two walk in closets, bath with double vanity, whirlpool tub and sep shower.The laundry is also on the upper level. A ring camera and nest thermostat make managing home security and climate easy!Enjoy sitting on the front patio under the shade of the large maple tree or take a stroll to the community pool
Zillow last checked: 8 hours ago
Listing updated: July 02, 2025 at 12:26am
Listed by:
Jason A Pieper 612-790-6814,
RE/MAX Results
Bought with:
Andrew E Marceau
Twin Cities Real Estate Group
Source: NorthstarMLS as distributed by MLS GRID,MLS#: 6530143
Facts & features
Interior
Bedrooms & bathrooms
- Bedrooms: 3
- Bathrooms: 3
- Full bathrooms: 2
- 1/2 bathrooms: 1
Bedroom 1
- Level: Upper
- Area: 198 Square Feet
- Dimensions: 11x18
Bedroom 2
- Level: Upper
- Area: 130 Square Feet
- Dimensions: 10x13
Bedroom 3
- Level: Upper
- Area: 117 Square Feet
- Dimensions: 13x9
Dining room
- Level: Main
- Area: 169 Square Feet
- Dimensions: 13x13
Kitchen
- Level: Main
- Area: 195 Square Feet
- Dimensions: 13x15
Laundry
- Level: Upper
- Area: 80 Square Feet
- Dimensions: 10x8
Living room
- Level: Main
- Area: 234 Square Feet
- Dimensions: 13x18
Patio
- Level: Main
- Area: 144 Square Feet
- Dimensions: 12x12
Heating
- Forced Air
Cooling
- Central Air
Appliances
- Included: Dishwasher, Disposal, Dryer, Exhaust Fan, Gas Water Heater, Microwave, Range, Refrigerator, Stainless Steel Appliance(s), Washer, Water Softener Owned
Features
- Basement: None
- Has fireplace: No
Interior area
- Total structure area: 1,784
- Total interior livable area: 1,784 sqft
- Finished area above ground: 1,784
- Finished area below ground: 0
Property
Parking
- Total spaces: 2
- Parking features: Attached, Asphalt, Garage Door Opener, Insulated Garage
- Attached garage spaces: 2
- Has uncovered spaces: Yes
Accessibility
- Accessibility features: Other
Features
- Levels: Two
- Stories: 2
- Patio & porch: Patio
- Has private pool: Yes
- Pool features: In Ground, Outdoor Pool, Shared
Lot
- Size: 0.02 sqft
- Dimensions: 33 x 33 x 33 x 33
- Features: Near Public Transit
Details
- Foundation area: 1023
- Parcel number: 254263306
- Zoning description: Residential-Single Family
Construction
Type & style
- Home type: Townhouse
- Property subtype: Townhouse Side x Side
- Attached to another structure: Yes
Materials
- Brick/Stone, Vinyl Siding, Frame
- Roof: Age 8 Years or Less
Condition
- Age of Property: 13
- New construction: No
- Year built: 2012
Utilities & green energy
- Electric: Circuit Breakers, 150 Amp Service, Power Company: Minnesota Power
- Gas: Electric, Natural Gas
- Sewer: City Sewer/Connected
- Water: City Water/Connected
- Utilities for property: Underground Utilities
Community & neighborhood
Location
- Region: Chanhassen
- Subdivision: Liberty On Bluff Creek Condos
HOA & financial
HOA
- Has HOA: Yes
- HOA fee: $367 monthly
- Amenities included: In-Ground Sprinkler System, Trail(s)
- Services included: Lawn Care, Maintenance Grounds, Professional Mgmt, Trash, Shared Amenities, Snow Removal, Water
- Association name: RowCal Management
- Association phone: 651-233-1307
Other
Other facts
- Road surface type: Paved
Price history
| Date | Event | Price |
|---|---|---|
| 10/14/2024 | Listing removed | $2,900$2/sqft |
Source: Zillow Rentals | ||
| 6/27/2024 | Sold | $356,000-5%$200/sqft |
Source: | ||
| 6/7/2024 | Pending sale | $374,900$210/sqft |
Source: | ||
| 5/15/2024 | Price change | $374,900-1.3%$210/sqft |
Source: | ||
| 5/3/2024 | Listed for sale | $379,900+16.9%$213/sqft |
Source: | ||
Public tax history
| Year | Property taxes | Tax assessment |
|---|---|---|
| 2024 | $2,924 +7% | $299,200 +2.5% |
| 2023 | $2,732 +3.1% | $291,900 +5.6% |
| 2022 | $2,650 +8.6% | $276,500 +15.9% |
Find assessor info on the county website
Neighborhood: 55317
Nearby schools
GreatSchools rating
- 9/10Bluff Creek Elementary SchoolGrades: K-5Distance: 2.1 mi
- 8/10Chaska Middle School WestGrades: 6-8Distance: 2.2 mi
- 9/10Chanhassen High SchoolGrades: 9-12Distance: 1 mi
Get a cash offer in 3 minutes
Find out how much your home could sell for in as little as 3 minutes with a no-obligation cash offer.
Estimated market value
$364,400
Get a cash offer in 3 minutes
Find out how much your home could sell for in as little as 3 minutes with a no-obligation cash offer.
Estimated market value
$364,400

