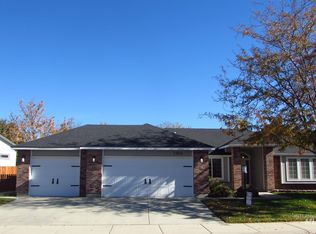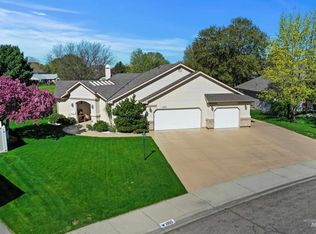Sold
Price Unknown
1960 N Aronmink Way, Meridian, ID 83646
3beds
3baths
1,806sqft
Single Family Residence
Built in 1993
10,018.8 Square Feet Lot
$527,900 Zestimate®
$--/sqft
$2,289 Estimated rent
Home value
$527,900
$491,000 - $565,000
$2,289/mo
Zestimate® history
Loading...
Owner options
Explore your selling options
What's special
Lovingly maintained by the original owner, this beautifully updated home is nestled in a sought-after golf course community, just across the road from the 11th fairway and only two blocks from dinner at the clubhouse. From the moment you enter, you're greeted by vaulted ceilings and a warm, inviting atmosphere. The layout offers plenty of room for hosting gatherings, special occasions, or holiday celebrations with ease. The primary suite features a spacious, modernized shower and a private balcony overlooking the peaceful, private backyard oasis. Situated on a larger lot, the outdoor space offers a tranquil setting with a generous garden area and hard-to-find RV parking. The home also includes generously sized secondary bedrooms and a spacious secondary bathroom, providing comfort and flexibility for family or guests. This home offers the perfect blend of comfort, thoughtful updates, and space for entertaining in a truly special setting.
Zillow last checked: 8 hours ago
Listing updated: November 21, 2025 at 03:47pm
Listed by:
Katie Woods 208-899-3815,
Silvercreek Realty Group
Bought with:
Matt Bauscher
Amherst Madison
Source: IMLS,MLS#: 98952470
Facts & features
Interior
Bedrooms & bathrooms
- Bedrooms: 3
- Bathrooms: 3
Primary bedroom
- Level: Upper
Bedroom 2
- Level: Upper
Bedroom 3
- Level: Upper
Dining room
- Level: Main
Family room
- Level: Main
Living room
- Level: Main
Heating
- Forced Air, Natural Gas
Cooling
- Central Air
Appliances
- Included: Gas Water Heater, Dishwasher, Disposal
Features
- Bath-Master, Formal Dining, Family Room, Number of Baths Upper Level: 2
- Flooring: Carpet
- Windows: Skylight(s)
- Has basement: No
- Number of fireplaces: 1
- Fireplace features: One, Gas
Interior area
- Total structure area: 1,806
- Total interior livable area: 1,806 sqft
- Finished area above ground: 1,806
- Finished area below ground: 0
Property
Parking
- Total spaces: 3
- Parking features: Attached, RV Access/Parking, Driveway
- Attached garage spaces: 3
- Has uncovered spaces: Yes
Features
- Levels: Two
- Fencing: Full,Wood
Lot
- Size: 10,018 sqft
- Features: 10000 SF - .49 AC, Garden, On Golf Course, Sidewalks, Auto Sprinkler System, Full Sprinkler System, Pressurized Irrigation Sprinkler System
Details
- Parcel number: R1387141000
Construction
Type & style
- Home type: SingleFamily
- Property subtype: Single Family Residence
Materials
- Stone, HardiPlank Type
- Roof: Composition
Condition
- Year built: 1993
Utilities & green energy
- Water: Public
- Utilities for property: Sewer Connected
Community & neighborhood
Location
- Region: Meridian
- Subdivision: Cherry Lane Vil
HOA & financial
HOA
- Has HOA: Yes
- HOA fee: $60 annually
Other
Other facts
- Listing terms: Cash,Conventional,1031 Exchange,FHA,VA Loan
- Ownership: Fee Simple
- Road surface type: Paved
Price history
Price history is unavailable.
Public tax history
| Year | Property taxes | Tax assessment |
|---|---|---|
| 2024 | $1,593 -22.9% | $412,900 -2% |
| 2023 | $2,066 +17.5% | $421,300 -18.1% |
| 2022 | $1,759 +7.3% | $514,200 +37.9% |
Find assessor info on the county website
Neighborhood: 83646
Nearby schools
GreatSchools rating
- 7/10Ponderosa Elementary SchoolGrades: PK-5Distance: 0.8 mi
- 6/10Meridian Middle SchoolGrades: 6-8Distance: 1.7 mi
- 6/10Meridian High SchoolGrades: 9-12Distance: 1.1 mi
Schools provided by the listing agent
- Elementary: Ponderosa
- Middle: Meridian Middle
- High: Meridian
- District: West Ada School District
Source: IMLS. This data may not be complete. We recommend contacting the local school district to confirm school assignments for this home.

