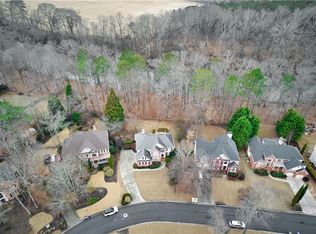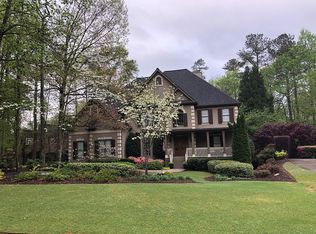RARE RIVER FRONT LOT! This grand home featuring exquisite stone work is on a level, private, fenced, river front 1/2 acre lot. It showcases a fabulous 2 story family room w/multiple windows offering view to gorgeous back yard and river. Spacious kitchen w/lots of cabinets and counters leads to butler pantry & large dining & opens to family & breakfast room that leads to peaceful deck. Elegant 2 side staircase ascends to enormous master w/sitting room & spa like bath. Finished terrace level has private entrance, multiple large rooms & beautiful bath. Much more, must see.
This property is off market, which means it's not currently listed for sale or rent on Zillow. This may be different from what's available on other websites or public sources.

