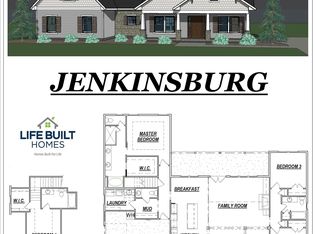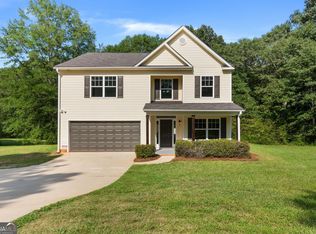Closed
$409,900
1960 Old Jackson Rd, Locust Grove, GA 30248
4beds
2,278sqft
Single Family Residence
Built in 2022
1.33 Acres Lot
$394,400 Zestimate®
$180/sqft
$2,308 Estimated rent
Home value
$394,400
$371,000 - $418,000
$2,308/mo
Zestimate® history
Loading...
Owner options
Explore your selling options
What's special
Life Built Homes presents The Langston plan on 1.331 beautiful wooded acres. This ranch plan features open living & entertaining area. Private split bedroom/room mate plan, covered back patio & rocking chair front porch. The master on the main w/ a large bath has separate tiled shower & seamless glass enclosure, huge walk in closet. Spacious kitchen & breakfast room is perfect for entertaining and has granite counter tops with focal point being a large island for seating, all this flowing into the family room & formal dining area. The finished bonus or 4th room over garage is complete with full bath. WIRED FOR SMART HOUSE. Please call listing agent for preferred lender information & lender incentives.
Zillow last checked: 8 hours ago
Listing updated: October 25, 2025 at 04:07am
Listed by:
Donna Bell-Mayo 770-480-4067,
Crye-Leike, Realtors
Bought with:
, 416173
Bolst, Inc.
Source: GAMLS,MLS#: 20066909
Facts & features
Interior
Bedrooms & bathrooms
- Bedrooms: 4
- Bathrooms: 3
- Full bathrooms: 3
- Main level bathrooms: 2
- Main level bedrooms: 3
Dining room
- Features: Separate Room
Kitchen
- Features: Breakfast Bar, Breakfast Room, Country Kitchen, Kitchen Island, Solid Surface Counters
Heating
- Electric, Forced Air
Cooling
- Electric, Ceiling Fan(s), Central Air
Appliances
- Included: Electric Water Heater, Cooktop, Microwave, Oven
- Laundry: In Hall, Mud Room
Features
- Tray Ceiling(s), Double Vanity, Separate Shower, Tile Bath, Walk-In Closet(s), Master On Main Level, Roommate Plan, Split Bedroom Plan
- Flooring: Carpet, Other
- Windows: Double Pane Windows
- Basement: None
- Attic: Pull Down Stairs
- Number of fireplaces: 1
- Fireplace features: Family Room, Factory Built
Interior area
- Total structure area: 2,278
- Total interior livable area: 2,278 sqft
- Finished area above ground: 2,278
- Finished area below ground: 0
Property
Parking
- Parking features: Attached, Garage Door Opener, Garage, Kitchen Level, Parking Pad, RV/Boat Parking, Side/Rear Entrance
- Has attached garage: Yes
- Has uncovered spaces: Yes
Features
- Levels: One and One Half
- Stories: 1
- Patio & porch: Patio, Porch
Lot
- Size: 1.33 Acres
- Features: Level, Private
Details
- Parcel number: 14301001000
Construction
Type & style
- Home type: SingleFamily
- Architectural style: Country/Rustic,Craftsman,Ranch
- Property subtype: Single Family Residence
Materials
- Other, Brick
- Foundation: Slab
- Roof: Composition
Condition
- New Construction
- New construction: Yes
- Year built: 2022
Details
- Warranty included: Yes
Utilities & green energy
- Sewer: Septic Tank
- Water: Public
- Utilities for property: Cable Available, Electricity Available, High Speed Internet, Phone Available, Water Available
Community & neighborhood
Security
- Security features: Smoke Detector(s)
Community
- Community features: None
Location
- Region: Locust Grove
- Subdivision: NONE
Other
Other facts
- Listing agreement: Exclusive Right To Sell
- Listing terms: Cash,Conventional,FHA,VA Loan
Price history
| Date | Event | Price |
|---|---|---|
| 5/10/2023 | Sold | $409,900$180/sqft |
Source: | ||
| 4/24/2023 | Pending sale | $409,900$180/sqft |
Source: | ||
| 11/8/2022 | Price change | $409,900+2.5%$180/sqft |
Source: | ||
| 8/17/2022 | Listed for sale | $399,900+1049.1%$176/sqft |
Source: | ||
| 4/19/2022 | Sold | $34,800$15/sqft |
Source: Public Record Report a problem | ||
Public tax history
| Year | Property taxes | Tax assessment |
|---|---|---|
| 2024 | $6,515 +163.9% | $163,960 +154.8% |
| 2023 | $2,469 +377.4% | $64,360 +377.4% |
| 2022 | $517 +16.6% | $13,480 +16.6% |
Find assessor info on the county website
Neighborhood: 30248
Nearby schools
GreatSchools rating
- 5/10New Hope Elementary SchoolGrades: PK-5Distance: 2.4 mi
- 5/10Locust Grove Middle SchoolGrades: 6-8Distance: 2.7 mi
- 3/10Locust Grove High SchoolGrades: 9-12Distance: 2.3 mi
Schools provided by the listing agent
- Elementary: New Hope
- Middle: Locust Grove
- High: Locust Grove
Source: GAMLS. This data may not be complete. We recommend contacting the local school district to confirm school assignments for this home.
Get a cash offer in 3 minutes
Find out how much your home could sell for in as little as 3 minutes with a no-obligation cash offer.
Estimated market value$394,400
Get a cash offer in 3 minutes
Find out how much your home could sell for in as little as 3 minutes with a no-obligation cash offer.
Estimated market value
$394,400

