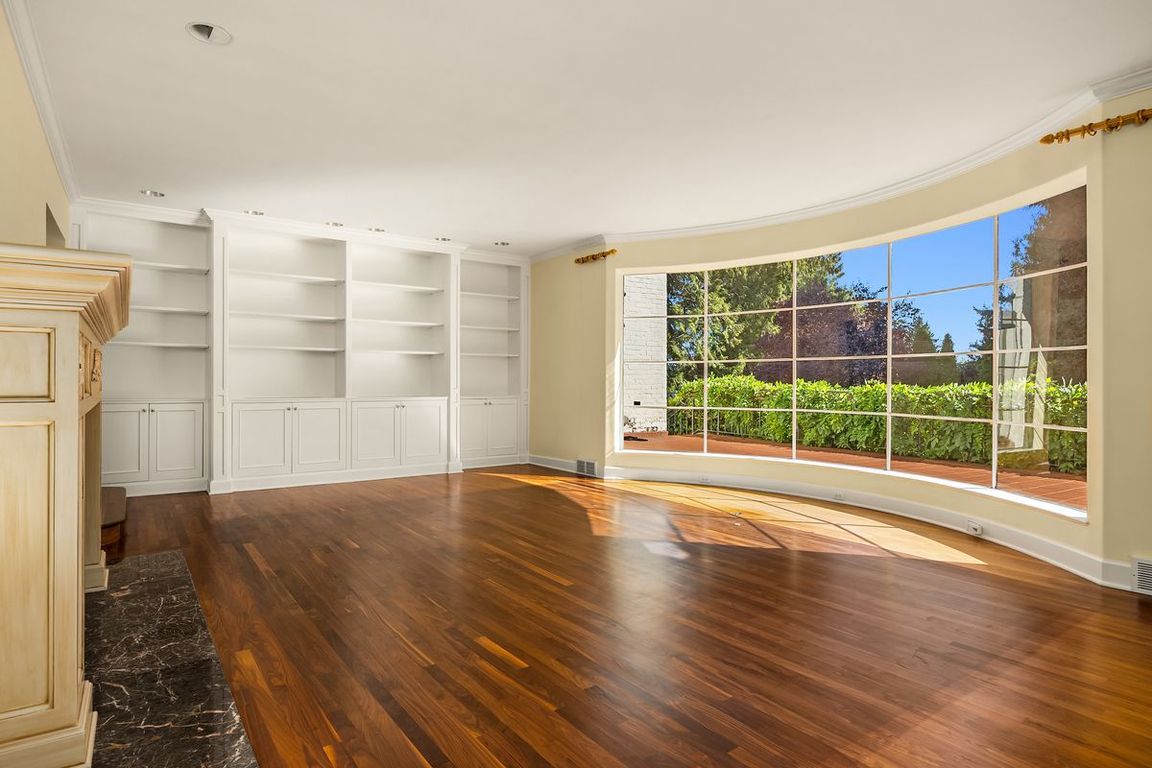
ActivePrice cut: $600K (10/31)
$3,900,000
4beds
6,070sqft
1960 Shenandoah Drive E, Seattle, WA 98112
4beds
6,070sqft
Single family residence
Built in 1941
0.34 Acres
4 Attached garage spaces
$643 price/sqft
$423 monthly HOA fee
What's special
Wood burning fireplaceFantastic backyardPowder roomFabulous terracePrimary suiteDining roomPrivate double lot
Opportunity knocks for a savvy buyer looking to create their dream house in sought-after Broadmoor. Let's begin at the beginning... This is a BIG traditional home (over 6000sf), a sprawling & private double lot, and a premier location: sited on a quiet street within the community. Gracious floorplan with ...
- 64 days |
- 3,711 |
- 151 |
Likely to sell faster than
Source: NWMLS,MLS#: 2434137
Travel times
Living Room
Kitchen
Primary Bedroom
Zillow last checked: 8 hours ago
Listing updated: November 06, 2025 at 09:07pm
Listed by:
Laura S. Halliday,
Realogics Sotheby's Int'l Rlty,
Katherine Halliday,
Realogics Sotheby's Int'l Rlty
Source: NWMLS,MLS#: 2434137
Facts & features
Interior
Bedrooms & bathrooms
- Bedrooms: 4
- Bathrooms: 5
- Full bathrooms: 2
- 3/4 bathrooms: 1
- 1/2 bathrooms: 2
- Main level bathrooms: 1
Bedroom
- Level: Lower
Bathroom full
- Level: Lower
Other
- Level: Lower
Other
- Level: Main
Den office
- Level: Main
Dining room
- Level: Main
Entry hall
- Level: Main
Kitchen with eating space
- Level: Main
Living room
- Level: Main
Rec room
- Level: Lower
Utility room
- Level: Lower
Heating
- Fireplace, Forced Air, Natural Gas
Cooling
- Central Air, Heat Pump
Appliances
- Included: Dishwasher(s), Disposal, Double Oven, Dryer(s), Microwave(s), Refrigerator(s), Stove(s)/Range(s), Washer(s), Garbage Disposal, Water Heater Location: Basement
Features
- Bath Off Primary, Dining Room
- Flooring: Ceramic Tile, Hardwood, Laminate, Stone, Carpet
- Basement: Finished
- Number of fireplaces: 2
- Fireplace features: Wood Burning, Lower Level: 1, Main Level: 1, Fireplace
Interior area
- Total structure area: 6,070
- Total interior livable area: 6,070 sqft
Property
Parking
- Total spaces: 4
- Parking features: Attached Garage
- Attached garage spaces: 4
Features
- Levels: Two
- Stories: 2
- Entry location: Main
- Patio & porch: Bath Off Primary, Dining Room, Elevator, Fireplace, Security System
- Has view: Yes
- View description: Territorial
Lot
- Size: 0.34 Acres
- Features: Curbs, Paved, Sidewalk, High Speed Internet, Irrigation, Patio
- Topography: Level,Partial Slope,Terraces
- Residential vegetation: Garden Space
Details
- Parcel number: 11180000771
- Zoning: sf 7200
- Zoning description: Jurisdiction: City
- Special conditions: Standard
Construction
Type & style
- Home type: SingleFamily
- Architectural style: Traditional
- Property subtype: Single Family Residence
Materials
- Brick
- Foundation: Poured Concrete
Condition
- Good
- Year built: 1941
Utilities & green energy
- Electric: Company: Seattle City Light
- Sewer: Sewer Connected, Company: SPU
- Water: Public, Company: SPU
- Utilities for property: Comcast, Xfinity
Community & HOA
Community
- Features: CCRs, Gated, Golf
- Security: Security Service, Security System
- Subdivision: Broadmoor
HOA
- Services included: Common Area Maintenance, Road Maintenance, Security
- HOA fee: $423 monthly
- HOA phone: 206-325-5600
Location
- Region: Seattle
Financial & listing details
- Price per square foot: $643/sqft
- Tax assessed value: $3,240,000
- Annual tax amount: $31,193
- Date on market: 9/22/2025
- Cumulative days on market: 65 days
- Listing terms: Cash Out,Conventional
- Inclusions: Dishwasher(s), Double Oven, Dryer(s), Garbage Disposal, Microwave(s), Refrigerator(s), Stove(s)/Range(s), Washer(s)