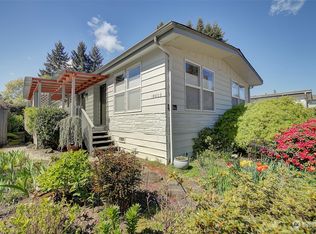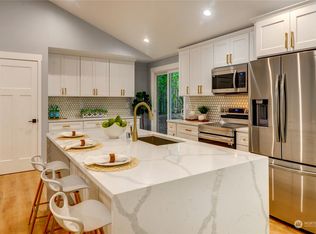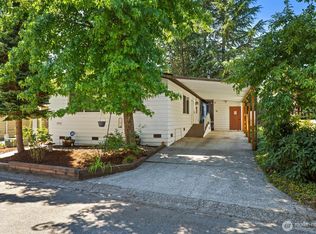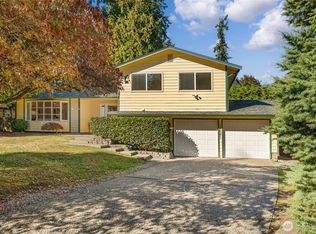Sold
Listed by:
Kathlene Avila,
Avila Realty Group, Inc.
Bought with: Windermere RE Greenwood
$429,950
19600 129th Avenue NE, Bothell, WA 98011
2beds
1,248sqft
Manufactured On Land
Built in 1980
4,573.8 Square Feet Lot
$429,400 Zestimate®
$345/sqft
$2,641 Estimated rent
Home value
$429,400
$399,000 - $464,000
$2,641/mo
Zestimate® history
Loading...
Owner options
Explore your selling options
What's special
Welcome to this delightful 2-bedroom, 1.75-bath home w/NEW roof in sought after Hollyhills, where you own the land, no lease! This inviting home features central A/C, a bright living room w/vaulted ceilings, kitchen w/eating space that leads to the dining room w/a built-in china cabinet. The spacious primary suite includes a private bath, & the large utility room w/storage & folding counter. Relax & have friends over on the spacious covered front porch. Community amenities include a clubhouse, athletic court, & playground, all w/dues of just $25 per month & no age restrictions. Ideally located just minutes from 405, 522, & vibrant downtown Woodinville. All of this in the highly desirable Northshore School District. Won't last long! Go see.
Zillow last checked: 8 hours ago
Listing updated: November 01, 2025 at 04:06am
Offers reviewed: Sep 02
Listed by:
Kathlene Avila,
Avila Realty Group, Inc.
Bought with:
Kyle Rose, 29439
Windermere RE Greenwood
Source: NWMLS,MLS#: 2422205
Facts & features
Interior
Bedrooms & bathrooms
- Bedrooms: 2
- Bathrooms: 2
- Full bathrooms: 1
- 3/4 bathrooms: 1
- Main level bathrooms: 2
- Main level bedrooms: 2
Primary bedroom
- Level: Main
Bedroom
- Level: Main
Bathroom full
- Level: Main
Bathroom three quarter
- Level: Main
Den office
- Level: Main
Dining room
- Level: Main
Kitchen with eating space
- Level: Main
Living room
- Level: Main
Utility room
- Level: Main
Heating
- Forced Air, Electric
Cooling
- Central Air, Forced Air
Appliances
- Included: Dishwasher(s), Disposal, Double Oven, Dryer(s), Microwave(s), Refrigerator(s), Stove(s)/Range(s), Washer(s), Garbage Disposal, Water Heater: Electric, Water Heater Location: Back Of House outside door
Features
- Bath Off Primary, Dining Room
- Flooring: Engineered Hardwood, Laminate, Vinyl, Carpet
- Windows: Double Pane/Storm Window, Skylight(s)
- Basement: None
- Has fireplace: No
Interior area
- Total structure area: 1,248
- Total interior livable area: 1,248 sqft
Property
Parking
- Total spaces: 1
- Parking features: Attached Carport
- Carport spaces: 1
Features
- Levels: One
- Stories: 1
- Patio & porch: Bath Off Primary, Double Pane/Storm Window, Dining Room, Skylight(s), Vaulted Ceiling(s), Water Heater
Lot
- Size: 4,573 sqft
- Features: Paved, Athletic Court, Cable TV, Fenced-Partially, Outbuildings, Patio
- Topography: Level
Details
- Parcel number: 3395440300
- Zoning description: Jurisdiction: City
- Special conditions: Standard
- Other equipment: Leased Equipment: none
Construction
Type & style
- Home type: MobileManufactured
- Property subtype: Manufactured On Land
Materials
- Metal/Vinyl
- Foundation: Tie Down
- Roof: Composition
Condition
- Good
- Year built: 1980
- Major remodel year: 1980
Details
- Builder model: SB09A5 Sunnybrook
Utilities & green energy
- Electric: Company: PSE
- Sewer: Sewer Connected, Company: City of Bothell
- Water: Public, Company: City of Bothell
- Utilities for property: Xfinity, Xfinity
Community & neighborhood
Community
- Community features: Athletic Court, CCRs, Park, Playground
Location
- Region: Bothell
- Subdivision: Holly Hills
HOA & financial
HOA
- HOA fee: $25 monthly
- Association phone: 425-489-4500
Other
Other facts
- Body type: Double Wide
- Listing terms: Cash Out,Conventional,FHA
- Cumulative days on market: 6 days
Price history
| Date | Event | Price |
|---|---|---|
| 10/1/2025 | Sold | $429,950$345/sqft |
Source: | ||
| 9/2/2025 | Pending sale | $429,950$345/sqft |
Source: | ||
| 8/28/2025 | Listed for sale | $429,950+178.4%$345/sqft |
Source: | ||
| 7/10/2001 | Sold | $154,450+18.8%$124/sqft |
Source: | ||
| 6/16/1999 | Sold | $130,000$104/sqft |
Source: Public Record | ||
Public tax history
| Year | Property taxes | Tax assessment |
|---|---|---|
| 2024 | $645 -81.5% | $339,000 |
| 2023 | $3,480 -0.3% | $339,000 -11.3% |
| 2022 | $3,490 -5.8% | $382,000 +14.7% |
Find assessor info on the county website
Neighborhood: North Creek
Nearby schools
GreatSchools rating
- 7/10Woodin Elementary SchoolGrades: PK-5Distance: 0.1 mi
- 7/10Leota Middle SchoolGrades: 6-8Distance: 2.5 mi
- 10/10Woodinville High SchoolGrades: 9-12Distance: 0.5 mi
Sell for more on Zillow
Get a free Zillow Showcase℠ listing and you could sell for .
$429,400
2% more+ $8,588
With Zillow Showcase(estimated)
$437,988


