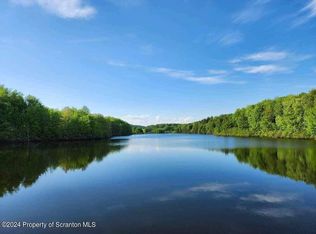Sold for $1,250,000 on 08/18/25
$1,250,000
19600 State Route 92, Susquehanna, PA 18847
4beds
3,747sqft
Single Family Residence
Built in 2013
15.14 Acres Lot
$1,264,900 Zestimate®
$334/sqft
$4,405 Estimated rent
Home value
$1,264,900
Estimated sales range
Not available
$4,405/mo
Zestimate® history
Loading...
Owner options
Explore your selling options
What's special
Tucked away in the peaceful beauty of Susquehanna, this exceptional lakefront retreat sits on over 15 acres of pristine land, offering the ultimate in serenity and privacy. Thoughtfully designed with both comfort and luxury in mind, this spacious home features four bedrooms--each with its own private en-suite bathroom--providing personal space for everyone. The primary suite is a true sanctuary, offering breathtaking water views that make every morning feel like a getaway. The heart of the home boasts a generous open layout, complemented by a large walk-in pantry, a dedicated laundry room, and ample storage throughout. Step outside and take in million-dollar views in every direction--perfect for unwinding or entertaining. The detached garage is one of a kind, with room for at least three vehicles, additional driveway parking, and its own full bathroom, ideal after a day spent enjoying the outdoors. Whether you're looking for a year-round residence or a peaceful weekend escape, this property delivers unmatched beauty, comfort, and privacy in a setting that feels worlds away--yet remains conveniently accessible. Don't miss this rare opportunity to own your own piece of lakeside paradise.
Zillow last checked: 8 hours ago
Listing updated: August 18, 2025 at 08:58am
Listed by:
Sunita Arora 570-698-0700,
ERA One Source Realty - Lake Ariel
Bought with:
NON-MEMBER
NON-MEMBER OFFICE
Source: PWAR,MLS#: PW251789
Facts & features
Interior
Bedrooms & bathrooms
- Bedrooms: 4
- Bathrooms: 7
- Full bathrooms: 7
Primary bedroom
- Area: 389.37
- Dimensions: 18.11 x 21.5
Bedroom 2
- Area: 175.68
- Dimensions: 12.2 x 14.4
Bedroom 3
- Area: 161.59
- Dimensions: 11.3 x 14.3
Bedroom 4
- Area: 208.78
- Dimensions: 14.6 x 14.3
Primary bathroom
- Area: 164.8
- Dimensions: 18.11 x 9.1
Bathroom
- Area: 55.68
- Dimensions: 8.7 x 6.4
Bathroom 2
- Area: 108
- Dimensions: 12 x 9
Bathroom 3
- Area: 108
- Dimensions: 12 x 9
Bathroom 4
- Area: 90
- Dimensions: 9 x 10
Bathroom 5
- Area: 60
- Dimensions: 5 x 12
Other
- Area: 60
- Dimensions: 5 x 12
Other
- Area: 190.55
- Dimensions: 26.8 x 7.11
Dining room
- Area: 220.18
- Dimensions: 10.1 x 21.8
Family room
- Area: 213.16
- Dimensions: 14.6 x 14.6
Other
- Area: 297.99
- Dimensions: 30.1 x 9.9
Other
- Area: 278.85
- Dimensions: 14.3 x 19.5
Kitchen
- Area: 273.91
- Dimensions: 30.1 x 9.1
Laundry
- Area: 81.12
- Dimensions: 7.8 x 10.4
Living room
- Area: 438.18
- Dimensions: 20.1 x 21.8
Utility room
- Area: 133.38
- Dimensions: 7.8 x 17.1
Heating
- Electric, Fireplace(s)
Cooling
- Central Air
Appliances
- Included: Dishwasher, Washer/Dryer, Microwave, Refrigerator, Free-Standing Gas Range
- Laundry: Laundry Room
Features
- Ceiling Fan(s), Walk-In Closet(s), Kitchen Island, Granite Counters, Entrance Foyer, Eat-in Kitchen, Drywall
- Flooring: Tile, Wood
- Attic: Crawl Opening
Interior area
- Total structure area: 3,747
- Total interior livable area: 3,747 sqft
- Finished area above ground: 3,747
- Finished area below ground: 0
Property
Parking
- Total spaces: 3
- Parking features: Attached, Driveway
- Garage spaces: 3
- Has uncovered spaces: Yes
Features
- Levels: One
- Stories: 1
- Patio & porch: Deck
- Exterior features: Private Yard
- Fencing: Vinyl
- Has view: Yes
- View description: Lake
- Has water view: Yes
- Water view: Lake
- Waterfront features: Lake, Lake Front
- Body of water: None
Lot
- Size: 15.14 Acres
- Dimensions: 1002 x 894
- Features: Views
Details
- Parcel number: 113.001,011.00,000
Construction
Type & style
- Home type: SingleFamily
- Architectural style: Ranch
- Property subtype: Single Family Residence
Materials
- Vinyl Siding
- Foundation: Slab
- Roof: Metal
Condition
- New construction: No
- Year built: 2013
Utilities & green energy
- Electric: Circuit Breakers
- Sewer: Septic Tank
- Water: Well
Community & neighborhood
Location
- Region: Susquehanna
- Subdivision: None
Other
Other facts
- Road surface type: Dirt
Price history
| Date | Event | Price |
|---|---|---|
| 8/18/2025 | Sold | $1,250,000+4.2%$334/sqft |
Source: | ||
| 7/2/2025 | Pending sale | $1,200,000$320/sqft |
Source: | ||
| 6/6/2025 | Listed for sale | $1,200,000$320/sqft |
Source: | ||
Public tax history
| Year | Property taxes | Tax assessment |
|---|---|---|
| 2023 | $9,091 | $134,600 |
| 2022 | $9,091 +3.6% | $134,600 |
| 2021 | $8,779 | $134,600 |
Find assessor info on the county website
Neighborhood: 18847
Nearby schools
GreatSchools rating
- 7/10Blue Ridge El SchoolGrades: PK-5Distance: 7.9 mi
- 4/10Blue Ridge Middle SchoolGrades: 6-8Distance: 7.9 mi
- 5/10Blue Ridge High SchoolGrades: 9-12Distance: 7.9 mi

Get pre-qualified for a loan
At Zillow Home Loans, we can pre-qualify you in as little as 5 minutes with no impact to your credit score.An equal housing lender. NMLS #10287.
