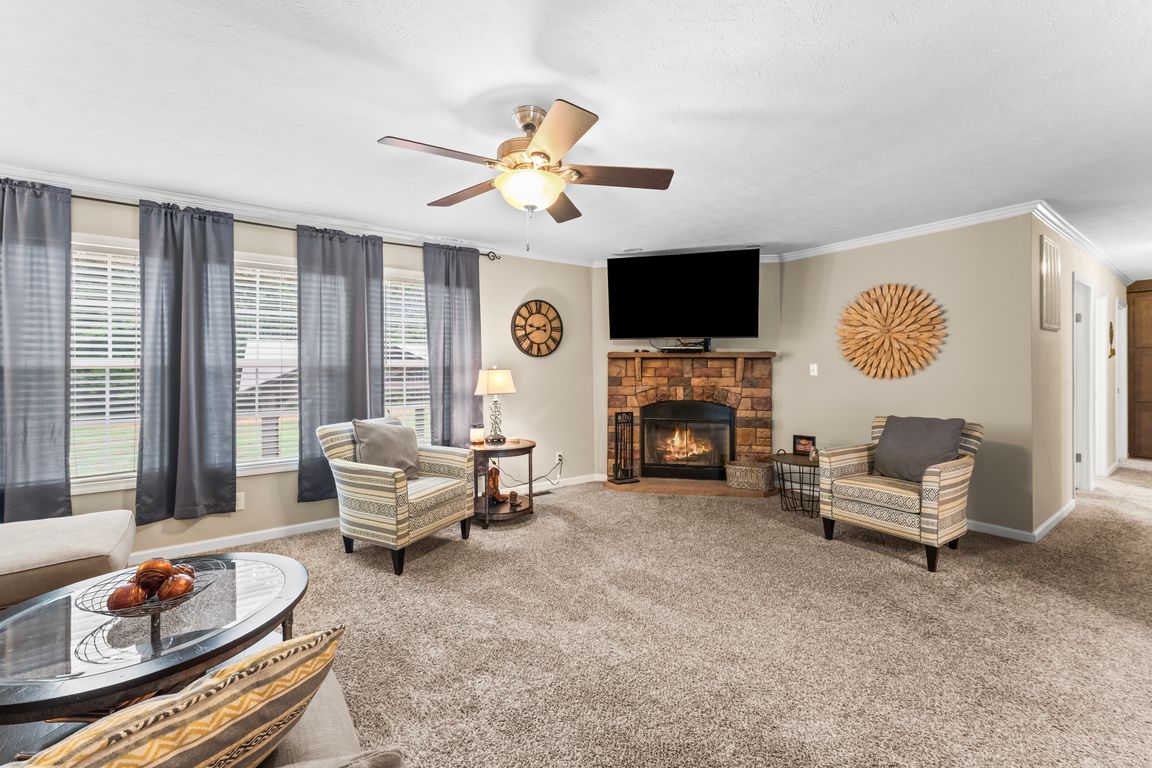
For salePrice cut: $9.9K (9/13)
$490,000
3beds
2,228sqft
19601 Creekside Dr, Spring Grove, VA 23881
3beds
2,228sqft
Single family residence
Built in 2017
5 Acres
4 Garage spaces
$220 price/sqft
$500 annually HOA fee
What's special
Brick front ranch homeWood-burning corner fireplaceSecluded acresPrivate roadLarge center islandSpacious kitchenWall oven
Welcome to this exceptional 3-bedroom, 2-bath brick front ranch home offering 2,228 sq ft of comfortable living space nestled on 5 secluded acres at the end of a private road in Prince George with access to the James River! Step inside to an open-concept, where the spacious layout allows for entertaining ...
- 92 days |
- 1,178 |
- 75 |
Source: CVRMLS,MLS#: 2523451 Originating MLS: Central Virginia Regional MLS
Originating MLS: Central Virginia Regional MLS
Travel times
Family Room
Kitchen
Primary Bedroom
Zillow last checked: 8 hours ago
Listing updated: October 04, 2025 at 05:33pm
Listed by:
Sandy Wells info@hogangrp.com,
The Hogan Group Real Estate
Source: CVRMLS,MLS#: 2523451 Originating MLS: Central Virginia Regional MLS
Originating MLS: Central Virginia Regional MLS
Facts & features
Interior
Bedrooms & bathrooms
- Bedrooms: 3
- Bathrooms: 2
- Full bathrooms: 2
Primary bedroom
- Description: Carpet, Ceiling Fan, Walk in Closet,Ensuite
- Level: First
- Dimensions: 17.0 x 18.0
Bedroom 2
- Description: Carpet, Ceiling Fan
- Level: First
- Dimensions: 13.0 x 13.0
Bedroom 3
- Description: Carpet, Ceiling Fan
- Level: First
- Dimensions: 10.5 x 11.5
Dining room
- Description: Vinyl Flooring, Recessed Lights
- Level: First
- Dimensions: 14.5 x 9.0
Foyer
- Description: vinyl
- Level: First
- Dimensions: 0 x 0
Other
- Description: Tub & Shower
- Level: First
Great room
- Description: Carpet, ceiling fan, Fireplace
- Level: First
- Dimensions: 0 x 0
Kitchen
- Description: Vinyl, Pend Lights, Island, Commercial Refrigerato
- Level: First
- Dimensions: 18.5 x 9.0
Laundry
- Description: Built in hall tree/bench
- Level: First
- Dimensions: 11.5 x 7.5
Heating
- Electric, Heat Pump
Cooling
- Central Air
Appliances
- Included: Built-In Oven, Dishwasher, Exhaust Fan, Electric Cooking, Electric Water Heater, Ice Maker, Microwave, Refrigerator, Range Hood, Smooth Cooktop, Water Purifier
- Laundry: Washer Hookup, Dryer Hookup
Features
- Beamed Ceilings, Bedroom on Main Level, Ceiling Fan(s), Dining Area, Eat-in Kitchen, Garden Tub/Roman Tub, Kitchen Island, Laminate Counters, Bath in Primary Bedroom, Main Level Primary, Recessed Lighting, Walk-In Closet(s)
- Flooring: Partially Carpeted, Vinyl
- Doors: Insulated Doors
- Windows: Thermal Windows
- Has basement: No
- Attic: Access Only
- Number of fireplaces: 1
- Fireplace features: Wood Burning
Interior area
- Total interior livable area: 2,228 sqft
- Finished area above ground: 2,228
- Finished area below ground: 0
Property
Parking
- Total spaces: 4
- Parking features: Driveway, Detached, Garage, Off Street, Oversized, Unpaved
- Garage spaces: 4
- Has uncovered spaces: Yes
Features
- Levels: One
- Stories: 1
- Patio & porch: Front Porch, Deck, Porch
- Exterior features: Deck, Porch, Storage, Shed, Unpaved Driveway
- Pool features: None
- Fencing: None
Lot
- Size: 5 Acres
Details
- Additional structures: Gazebo
- Parcel number: 2900A00091A
- Zoning description: A-1
Construction
Type & style
- Home type: SingleFamily
- Architectural style: Modular/Prefab,Ranch
- Property subtype: Single Family Residence
Materials
- Brick, Drywall, Vinyl Siding
- Roof: Composition,Shingle
Condition
- Resale
- New construction: No
- Year built: 2017
Utilities & green energy
- Electric: Generator Hookup
- Sewer: Septic Tank
- Water: Well
Community & HOA
Community
- Features: Boat Facilities
- Subdivision: None
HOA
- Has HOA: Yes
- HOA fee: $500 annually
Location
- Region: Spring Grove
Financial & listing details
- Price per square foot: $220/sqft
- Tax assessed value: $339,400
- Annual tax amount: $2,783
- Date on market: 8/20/2025
- Ownership: Individuals
- Ownership type: Sole Proprietor