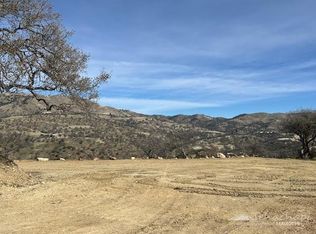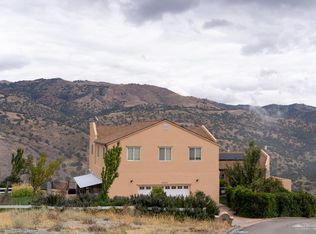Nestled in the picturesque Golden Hills, this custom-built 2-bedroom, 2-bath home offers breathtaking mountain views on 2.5 acres. Spanning 2,248 sq. ft., this thoughtfully designed home features a spacious living room with a stunning stone fireplace, seamlessly connecting to the kitchen and breakfast area. The primary suite is conveniently located downstairs with an ensuite bath, while the second bedroom upstairs includes a connecting bath for added privacy. A second living room upstairs, complete with a fireplace and access to a generous balcony, provides the perfect space to relax and take in the scenic surroundings. An attached 2-car garage, indoor laundry room and additional half bath completes this unique home—don't miss this opportunity to own a peaceful retreat with stunning views!
This property is off market, which means it's not currently listed for sale or rent on Zillow. This may be different from what's available on other websites or public sources.

