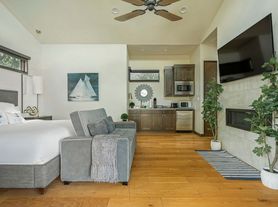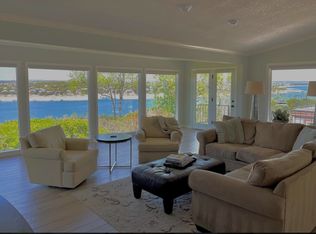Charming 3 Bed / 3 Bath Farmhouse with Lake Views in The Reserve Spicewood, TX Welcome to Farmhouse #14 a beautifully appointed 3-bedroom, 3-bathroom retreat located in the exclusive, gated community of The Reserve in Spicewood, Texas. This spacious and modern farmhouse offers the perfect blend of comfort, outdoor living, and Hill Country charm, with access to top-tier community amenities. Step inside to find the primary suite conveniently located on the main floor, offering privacy and comfort. The open-concept layout flows seamlessly into a spacious living area and kitchen, ideal for relaxing or entertaining. Upstairs, you'll find a second bedroom, full bathroom, and a versatile loft area perfect for a game room, bunk space, or lounge area to take in the serene Lake Travis views from the upper deck. Outside, enjoy a large fenced-in backyard, covered lower deck with a BBQ grill, and plenty of room for pets or outdoor play. Located in The Reserve, this home offers access to unmatched community amenities including: Private boat launch and boat slips available for rent Scenic hike and bike trails Fishing spots and serene nature views Pickleball and tennis courts Close proximity to Pace Bend State Park Whether you're looking for a peaceful escape or an active lakeside lifestyle, Farmhouse #14 is your perfect lease opportunity. Available now don't miss your chance to live in luxury with a lake view!
House for rent
$4,300/mo
19601 Flying J Blvd #14, Spicewood, TX 78669
3beds
2,385sqft
Price may not include required fees and charges.
Singlefamily
Available now
-- Pets
Central air, ceiling fan
In unit laundry
4 Garage spaces parking
Central
What's special
Spacious and modern farmhouseSerene lake travis viewsVersatile loft areaLake viewsLarge fenced-in backyardOpen-concept layout
- 61 days
- on Zillow |
- -- |
- -- |
Travel times
Renting now? Get $1,000 closer to owning
Unlock a $400 renter bonus, plus up to a $600 savings match when you open a Foyer+ account.
Offers by Foyer; terms for both apply. Details on landing page.
Facts & features
Interior
Bedrooms & bathrooms
- Bedrooms: 3
- Bathrooms: 3
- Full bathrooms: 3
Heating
- Central
Cooling
- Central Air, Ceiling Fan
Appliances
- Included: Dishwasher, Disposal, Microwave, Oven, Range, Washer
- Laundry: In Unit, Laundry Closet, Main Level, Stackable W/D Connections
Features
- Beamed Ceilings, Breakfast Bar, Ceiling Fan(s), Chandelier, Eat-in Kitchen, Exhaust Fan, Granite Counters, Kitchen Island, Multiple Living Areas, Open Floorplan, Pantry, Primary Bedroom on Main, Recessed Lighting, Stackable W/D Connections, Storage
- Flooring: Carpet, Wood
Interior area
- Total interior livable area: 2,385 sqft
Property
Parking
- Total spaces: 4
- Parking features: Garage, Covered
- Has garage: Yes
- Details: Contact manager
Features
- Stories: 2
- Exterior features: Contact manager
Details
- Parcel number: 899938
Construction
Type & style
- Home type: SingleFamily
- Property subtype: SingleFamily
Materials
- Roof: Metal
Condition
- Year built: 2018
Community & HOA
Community
- Features: Tennis Court(s)
- Security: Gated Community
HOA
- Amenities included: Tennis Court(s)
Location
- Region: Spicewood
Financial & listing details
- Lease term: 12 Months
Price history
| Date | Event | Price |
|---|---|---|
| 5/2/2025 | Listed for rent | $4,300$2/sqft |
Source: Zillow Rentals | ||
| 5/2/2025 | Listing removed | $4,300$2/sqft |
Source: Zillow Rentals | ||
| 4/13/2025 | Listed for rent | $4,300+7.5%$2/sqft |
Source: Unlock MLS #8813145 | ||
| 12/4/2024 | Listing removed | $4,000$2/sqft |
Source: Zillow Rentals | ||
| 11/18/2024 | Listed for rent | $4,000-23.1%$2/sqft |
Source: Zillow Rentals | ||

