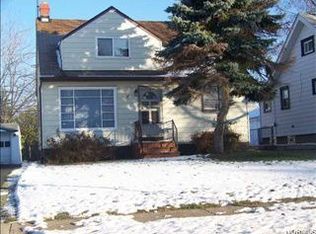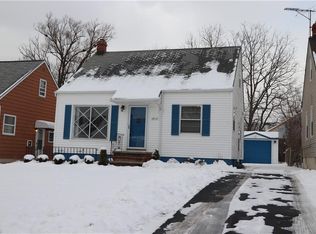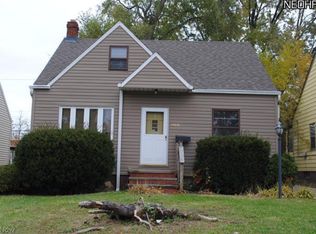Sold for $125,000 on 07/01/25
$125,000
19605 Fairway Ave, Maple Heights, OH 44137
3beds
1,020sqft
Single Family Residence
Built in 1923
4,800.31 Square Feet Lot
$124,900 Zestimate®
$123/sqft
$1,419 Estimated rent
Home value
$124,900
$119,000 - $131,000
$1,419/mo
Zestimate® history
Loading...
Owner options
Explore your selling options
What's special
Why keep renting when you could own this well cared for, move-in ready Cape Cod with improvements throughout? Step into the inviting living and dining rooms featuring newer carpet, built-ins, and refreshed light fixtures. The kitchen offers stainless steel appliances, newer countertops, extra pantry, subway tile backsplash, and under cabinet lighting.
A first floor bedroom sits next to a remodeled full bath, and two more bedrooms are tucked away upstairs in the loft. The partially finished lower level adds extra space with shelving and clothing racks, plus a spacious laundry room with a large stainless utility sink and a ceramic tile shower.
You’ll also appreciate the fully fenced yard, two car detached garage, and quiet street. Vinyl windows, central air, updated electrical panel, and a new sump pump (2025) add to the appeal. POS will be complete before title transfer, just move in and enjoy.
Zillow last checked: 8 hours ago
Listing updated: July 01, 2025 at 01:05pm
Listing Provided by:
Jenny Salvaggio jenny@impactsellshomes.com,
Keller Williams Greater Metropolitan
Bought with:
Robert L Rogers, 2015005456
Keller Williams Greater Metropolitan
Joey Samide, 2021007149
Keller Williams Greater Metropolitan
Source: MLS Now,MLS#: 5121518 Originating MLS: Akron Cleveland Association of REALTORS
Originating MLS: Akron Cleveland Association of REALTORS
Facts & features
Interior
Bedrooms & bathrooms
- Bedrooms: 3
- Bathrooms: 1
- Full bathrooms: 1
- Main level bathrooms: 1
- Main level bedrooms: 2
Bedroom
- Description: Flooring: Carpet
- Level: First
- Dimensions: 10 x 8
Bedroom
- Description: Flooring: Carpet
- Level: Second
- Dimensions: 12 x 7
Bedroom
- Description: Flooring: Carpet
- Level: Second
- Dimensions: 11 x 7
Dining room
- Description: Flooring: Carpet
- Features: Built-in Features, Window Treatments
- Level: First
- Dimensions: 13 x 10
Kitchen
- Description: Flooring: Luxury Vinyl Tile
- Level: First
- Dimensions: 8 x 3
Living room
- Description: Flooring: Carpet
- Level: First
- Dimensions: 13 x 10
Other
- Level: Lower
Heating
- Forced Air
Cooling
- Central Air
Appliances
- Included: Dryer, Dishwasher, Disposal, Microwave, Range, Refrigerator, Washer
- Laundry: Lower Level
Features
- Basement: Finished,Partial,Sump Pump
- Has fireplace: No
Interior area
- Total structure area: 1,020
- Total interior livable area: 1,020 sqft
- Finished area above ground: 720
- Finished area below ground: 300
Property
Parking
- Total spaces: 2
- Parking features: Detached, Garage
- Garage spaces: 2
Features
- Levels: Two
- Stories: 2
- Patio & porch: Front Porch
- Fencing: Fenced,Full
Lot
- Size: 4,800 sqft
Details
- Parcel number: 78209126
Construction
Type & style
- Home type: SingleFamily
- Architectural style: Cape Cod
- Property subtype: Single Family Residence
Materials
- Vinyl Siding
- Roof: Asphalt
Condition
- Year built: 1923
Utilities & green energy
- Sewer: Public Sewer
- Water: Public
Community & neighborhood
Location
- Region: Maple Heights
- Subdivision: Indian Village
Other
Other facts
- Listing terms: Cash,Conventional,FHA,VA Loan
Price history
| Date | Event | Price |
|---|---|---|
| 7/18/2025 | Listing removed | $2,200$2/sqft |
Source: Zillow Rentals | ||
| 7/8/2025 | Listed for rent | $2,200+60%$2/sqft |
Source: Zillow Rentals | ||
| 7/1/2025 | Sold | $125,000$123/sqft |
Source: | ||
| 6/11/2025 | Pending sale | $125,000$123/sqft |
Source: | ||
| 5/22/2025 | Contingent | $125,000$123/sqft |
Source: | ||
Public tax history
| Year | Property taxes | Tax assessment |
|---|---|---|
| 2024 | $2,588 +90.2% | $31,710 +115.7% |
| 2023 | $1,361 +0.4% | $14,700 |
| 2022 | $1,355 -7.3% | $14,700 |
Find assessor info on the county website
Neighborhood: 44137
Nearby schools
GreatSchools rating
- 5/10Barack Obama Elementary SchoolGrades: 4-5Distance: 2.4 mi
- 6/10Milkovich Middle SchoolGrades: 6-8Distance: 0.6 mi
- 4/10Maple Heights High SchoolGrades: 9-12Distance: 1.3 mi
Schools provided by the listing agent
- District: Maple Heights CSD - 1818
Source: MLS Now. This data may not be complete. We recommend contacting the local school district to confirm school assignments for this home.

Get pre-qualified for a loan
At Zillow Home Loans, we can pre-qualify you in as little as 5 minutes with no impact to your credit score.An equal housing lender. NMLS #10287.
Sell for more on Zillow
Get a free Zillow Showcase℠ listing and you could sell for .
$124,900
2% more+ $2,498
With Zillow Showcase(estimated)
$127,398

