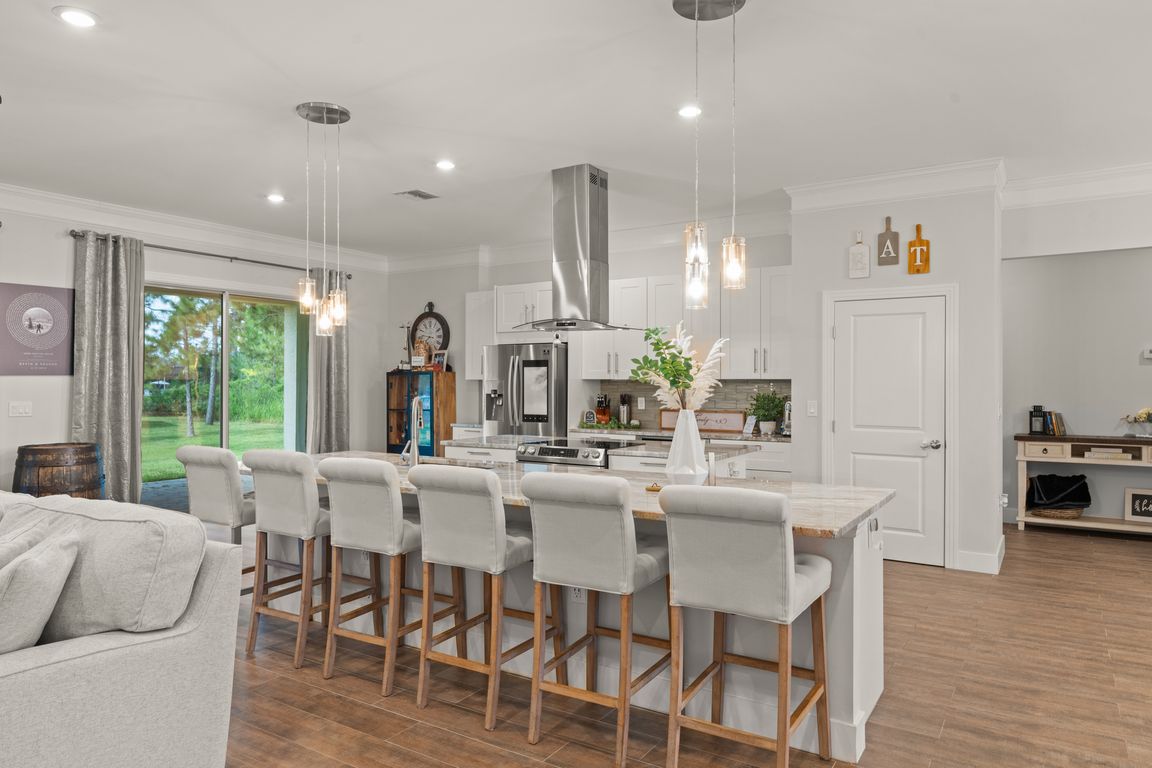
For salePrice cut: $9K (8/19)
$820,000
4beds
3,038sqft
19606 Reynolds Pkwy, Orlando, FL 32833
4beds
3,038sqft
Single family residence
Built in 2020
1.24 Acres
2 Attached garage spaces
$270 price/sqft
What's special
Modern fixturesDouble islandsSide-entry garagePeaceful backyard viewsOpen-concept layoutUnique designer tileworkGenerous front porch
Why wait to build when your dream home is already here? Welcome to 19606 Reynolds Parkway a stunning 4-bedroom, 4-bathroom custom-built retreat nestled on over an acre in the serene Cape Orlando Estates with no HOA! This sprawling 3,000 sq ft single-family home offers the perfect blend of thoughtful design, luxury, ...
- 46 days
- on Zillow |
- 770 |
- 45 |
Source: Stellar MLS,MLS#: O6326376 Originating MLS: Orlando Regional
Originating MLS: Orlando Regional
Travel times
Kitchen
Family Room
Primary Bedroom
Zillow last checked: 7 hours ago
Listing updated: August 24, 2025 at 01:11pm
Listing Provided by:
Thomas Nickley, Jr 407-629-4420,
KELLER WILLIAMS REALTY AT THE PARKS 407-629-4420,
Nicholas Holmes 850-491-1295,
KELLER WILLIAMS REALTY AT THE PARKS
Source: Stellar MLS,MLS#: O6326376 Originating MLS: Orlando Regional
Originating MLS: Orlando Regional

Facts & features
Interior
Bedrooms & bathrooms
- Bedrooms: 4
- Bathrooms: 4
- Full bathrooms: 4
Primary bedroom
- Features: Ceiling Fan(s), En Suite Bathroom, Walk-In Closet(s)
- Level: First
Primary bathroom
- Features: Dual Sinks, Tub with Separate Shower Stall
- Level: First
Kitchen
- Features: Breakfast Bar, Kitchen Island, Pantry
- Level: First
Living room
- Features: Ceiling Fan(s)
- Level: First
Heating
- Central
Cooling
- Central Air
Appliances
- Included: Dishwasher, Dryer, Microwave, Range, Refrigerator, Washer
- Laundry: Inside, Laundry Room
Features
- Ceiling Fan(s), Crown Molding, Eating Space In Kitchen, High Ceilings, Open Floorplan, Split Bedroom, Stone Counters, Walk-In Closet(s)
- Flooring: Tile
- Doors: Sliding Doors
- Has fireplace: No
Interior area
- Total structure area: 4,819
- Total interior livable area: 3,038 sqft
Video & virtual tour
Property
Parking
- Total spaces: 2
- Parking features: Driveway, Electric Vehicle Charging Station(s), Garage Door Opener, Garage Faces Side
- Attached garage spaces: 2
- Has uncovered spaces: Yes
Features
- Levels: One
- Stories: 1
- Patio & porch: Covered, Patio
- Exterior features: Lighting, Private Mailbox
Lot
- Size: 1.24 Acres
- Features: Oversized Lot
Details
- Additional structures: Other, Shed(s)
- Parcel number: 262332117310320
- Zoning: A-2
- Special conditions: None
Construction
Type & style
- Home type: SingleFamily
- Property subtype: Single Family Residence
Materials
- Block, Stucco
- Foundation: Slab
- Roof: Shingle
Condition
- New construction: No
- Year built: 2020
Utilities & green energy
- Sewer: Septic Tank
- Water: Well
- Utilities for property: Cable Available, Electricity Connected, Other
Green energy
- Water conservation: Whole House Water Purification
Community & HOA
Community
- Security: Closed Circuit Camera(s), Security System
- Subdivision: CAPE ORLANDO ESTATES
HOA
- Has HOA: No
- Pet fee: $0 monthly
Location
- Region: Orlando
Financial & listing details
- Price per square foot: $270/sqft
- Tax assessed value: $713,760
- Annual tax amount: $616
- Date on market: 7/15/2025
- Listing terms: Assumable,Cash,Conventional,VA Loan
- Ownership: Fee Simple
- Total actual rent: 0
- Electric utility on property: Yes
- Road surface type: Asphalt, Paved