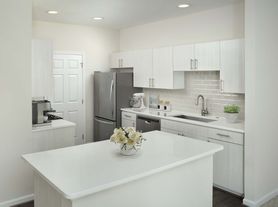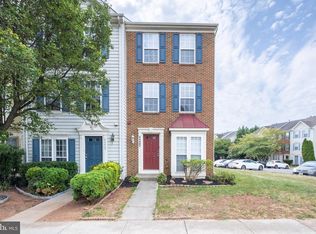Move-in ready rental in beautiful Belmont Country Club! This 3-bedroom, 2.5-bathroom home is nicely finished on three levels, including a rarely available walk-out basement.
Located on a quiet street, this end unit Tournament home offers desirable features such as a 2-car garage, vaulted and cathedral ceilings, an open floor plan, neutral paint throughout, hardwood floors, chair rail and crown moldings, a gas fireplace, stainless steel appliances, granite countertops, recessed lighting, a walk-in closet, large soaking tub, and so much more. Relax and dine outside on the deck, host game nights and watch movies in the basement, or cozy up by the fireplace this home has it all!
As a Belmont Country Club resident, you'll enjoy the finest amenities and conveniences: access to the Clubhouse, historic manor house, and restaurant; resort-style swimming pool; tennis, volleyball, and basketball courts; tot lot; walking paths; top-of-the line fitness center (with upgraded fitness membership); and an Arnold Palmer Signature golf course (with upgraded golf membership). Plus, rent includes lawn maintenance, cable TV, high speed internet, and the peace of mind you'll get from living in a securely gated community.
Minimum lease term of 12 months; maximum lease term of 24 months.
Pets will be considered on a case-by-case basis and require a pet deposit of $500.
Security deposit is equal to one month's rent.
The tenant is required to pay a one-time fee of $250 and a monthly membership of $20 to Belmont Country Club.
The landlord is responsible for paying HOA dues, which includes lawn maintenance, high speed internet, cable TV, trash removal, and snow removal (streets and sidewalk). The tenant is responsible for paying all utilities, $100 repair deductible (per instance), and upgraded membership fees (if desired by tenant).
NO SMOKING OR VAPING ALLOWED.
Townhouse for rent
$3,750/mo
19608 Edgemont Sq, Ashburn, VA 20147
3beds
2,828sqft
Price may not include required fees and charges.
Townhouse
Available now
Cats, dogs OK
Central air
In unit laundry
Attached garage parking
Forced air
What's special
Gas fireplaceOpen floor planQuiet streetVaulted and cathedral ceilingsGranite countertopsRecessed lightingEnd unit
- 9 days
- on Zillow |
- -- |
- -- |
Travel times
Renting now? Get $1,000 closer to owning
Unlock a $400 renter bonus, plus up to a $600 savings match when you open a Foyer+ account.
Offers by Foyer; terms for both apply. Details on landing page.
Facts & features
Interior
Bedrooms & bathrooms
- Bedrooms: 3
- Bathrooms: 3
- Full bathrooms: 2
- 1/2 bathrooms: 1
Heating
- Forced Air
Cooling
- Central Air
Appliances
- Included: Dishwasher, Dryer, Microwave, Oven, Refrigerator, Washer
- Laundry: In Unit
Features
- Flooring: Carpet, Hardwood
Interior area
- Total interior livable area: 2,828 sqft
Property
Parking
- Parking features: Attached
- Has attached garage: Yes
- Details: Contact manager
Features
- Exterior features: Heating system: Forced Air, No Utilities included in rent
Details
- Parcel number: 114474593000
Construction
Type & style
- Home type: Townhouse
- Property subtype: Townhouse
Building
Management
- Pets allowed: Yes
Community & HOA
Location
- Region: Ashburn
Financial & listing details
- Lease term: 1 Year
Price history
| Date | Event | Price |
|---|---|---|
| 9/26/2025 | Listed for rent | $3,750$1/sqft |
Source: Zillow Rentals | ||
| 9/4/2025 | Sold | $790,000-1.3%$279/sqft |
Source: | ||
| 8/27/2025 | Pending sale | $800,000$283/sqft |
Source: | ||
| 8/20/2025 | Listed for sale | $800,000$283/sqft |
Source: | ||
| 8/13/2025 | Contingent | $800,000$283/sqft |
Source: | ||

