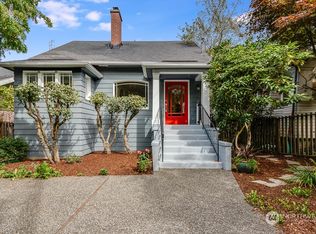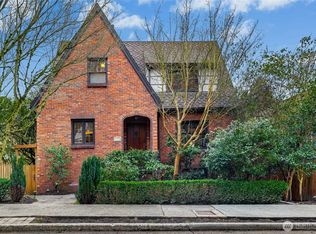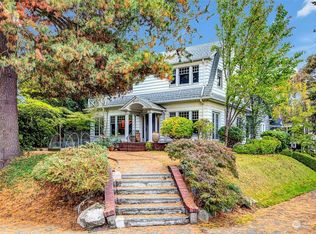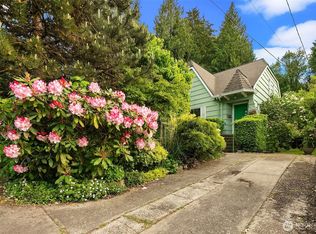Sold
Listed by:
Shawna Ader,
Windermere Real Estate Midtown
Bought with: Coldwell Banker Bain
$1,500,000
1961 22nd Avenue E, Seattle, WA 98112
4beds
1,860sqft
Single Family Residence
Built in 1925
3,153.74 Square Feet Lot
$1,492,100 Zestimate®
$806/sqft
$4,683 Estimated rent
Home value
$1,492,100
$1.37M - $1.61M
$4,683/mo
Zestimate® history
Loading...
Owner options
Explore your selling options
What's special
A light and bright beauty with thoughtful Scandinavian design details around every corner. This spectacularly renovated classic bungalow lives large across three efficient levels. Pocket doors, hidden storage & crisp Craftsman features define the smart open floor plan - every detail carefully considered. Sweet, sunny, south-facing study & rare bed/bath on the main offer flexible living. Upper level primary with Euro ensuite bath & skylights for stargazing. Fully finished lower level offers polished concrete floors + separate kitchen. Updated systems, gorgeous double-paned fir windows, EQ retrofit, attached garage + alley parking. Outside, a lush lawn and garden-wrapped patio lead to a custom-built sauna. Your own serene retreat in the city.
Zillow last checked: 8 hours ago
Listing updated: August 30, 2025 at 04:04am
Listed by:
Shawna Ader,
Windermere Real Estate Midtown
Bought with:
Hutton Moyer, 20107910
Coldwell Banker Bain
Source: NWMLS,MLS#: 2402372
Facts & features
Interior
Bedrooms & bathrooms
- Bedrooms: 4
- Bathrooms: 3
- Full bathrooms: 1
- 3/4 bathrooms: 2
- Main level bathrooms: 1
- Main level bedrooms: 1
Bedroom
- Level: Lower
Bedroom
- Level: Main
Bathroom full
- Level: Main
Bathroom three quarter
- Level: Lower
Kitchen without eating space
- Level: Main
Living room
- Level: Main
Utility room
- Level: Lower
Heating
- Fireplace, Ductless, High Efficiency (Unspecified), Other – See Remarks, Radiant, Electric, Natural Gas
Cooling
- Ductless
Appliances
- Included: Dishwasher(s), Dryer(s), Microwave(s), Refrigerator(s), Stove(s)/Range(s), Washer(s), Water Heater: Tankless, Water Heater Location: Basement
Features
- Bath Off Primary, Ceiling Fan(s), Sauna
- Flooring: Ceramic Tile, Concrete, Hardwood, Softwood
- Doors: French Doors
- Windows: Double Pane/Storm Window, Skylight(s)
- Basement: Daylight,Finished
- Number of fireplaces: 1
- Fireplace features: Wood Burning, Main Level: 1, Fireplace
Interior area
- Total structure area: 1,860
- Total interior livable area: 1,860 sqft
Property
Parking
- Total spaces: 1
- Parking features: Attached Garage, Off Street
- Attached garage spaces: 1
Features
- Levels: One and One Half
- Stories: 1
- Entry location: Main
- Patio & porch: Second Kitchen, Bath Off Primary, Ceiling Fan(s), Double Pane/Storm Window, Fireplace, French Doors, Sauna, Skylight(s), Vaulted Ceiling(s), Water Heater
Lot
- Size: 3,153 sqft
- Features: Corner Lot, Curbs, Paved, Sidewalk, Shop
- Topography: Level
Details
- Parcel number: 8722100865
- Special conditions: Standard
Construction
Type & style
- Home type: SingleFamily
- Architectural style: Craftsman
- Property subtype: Single Family Residence
Materials
- Wood Siding
- Foundation: Poured Concrete
- Roof: Composition
Condition
- Year built: 1925
Utilities & green energy
- Electric: Company: Seattle City Light & PSE
- Sewer: Sewer Connected, Company: Seattle Public Utilities
- Water: Public, Company: Seattle Public Utilities
- Utilities for property: Xfinity, Century Link Or Xfinity
Community & neighborhood
Location
- Region: Seattle
- Subdivision: Montlake
Other
Other facts
- Listing terms: Cash Out,Conventional
- Cumulative days on market: 4 days
Price history
| Date | Event | Price |
|---|---|---|
| 7/30/2025 | Sold | $1,500,000+7.5%$806/sqft |
Source: | ||
| 7/13/2025 | Pending sale | $1,395,000$750/sqft |
Source: | ||
| 7/9/2025 | Listed for sale | $1,395,000+244.4%$750/sqft |
Source: | ||
| 10/26/2012 | Sold | $405,000-4.7%$218/sqft |
Source: | ||
| 9/23/2012 | Pending sale | $425,000$228/sqft |
Source: Windermere Real Estate/Wall Street, Inc. #406383 | ||
Public tax history
| Year | Property taxes | Tax assessment |
|---|---|---|
| 2024 | $9,495 +6% | $982,000 +5.7% |
| 2023 | $8,954 +11.8% | $929,000 +0.7% |
| 2022 | $8,006 +6.7% | $923,000 +16.1% |
Find assessor info on the county website
Neighborhood: Montlake
Nearby schools
GreatSchools rating
- 9/10Montlake Elementary SchoolGrades: K-5Distance: 0.2 mi
- 7/10Edmonds S. Meany Middle SchoolGrades: 6-8Distance: 1.1 mi
- 8/10Garfield High SchoolGrades: 9-12Distance: 2.2 mi
Schools provided by the listing agent
- Elementary: Montlake
- Middle: Meany Mid
- High: Garfield High
Source: NWMLS. This data may not be complete. We recommend contacting the local school district to confirm school assignments for this home.

Get pre-qualified for a loan
At Zillow Home Loans, we can pre-qualify you in as little as 5 minutes with no impact to your credit score.An equal housing lender. NMLS #10287.
Sell for more on Zillow
Get a free Zillow Showcase℠ listing and you could sell for .
$1,492,100
2% more+ $29,842
With Zillow Showcase(estimated)
$1,521,942


