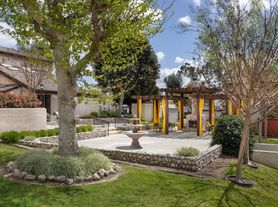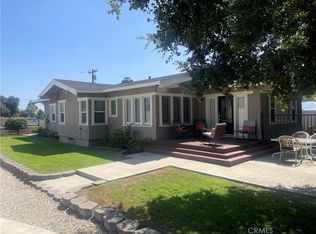Welcome to 1961 Barrington Ct., a beautiful 4 bedroom 2 bath single-family home in Claremont situated in a cul-de-sac and in close proximity to Chaparral Park, shops, dining and highly rated Claremont Schools.
Offered at $3,800/month with gardener service included, this expansive home just under 2,000 sq feet of living space, features a Primary bedroom with an ensuite bathroom, 3 spacious Bedrooms And 1 full Bathroom.
Fully equipped with stainless steel appliances, the state-of-the art modern Eat-In kitchen is suitable for both cooking and entertaining. Additionally, there is a step-down flex room/family room just off the kitchen area.
A separate formal dining room overlooks the backyard, creating a seamless transition to the indoor/outdoor space.
The wrap around backyard patio is accessible from the kitchen or from the dining/living room area.
The living room beams with natural sunlight, vaulted ceilings, and a fireplace.
Additional features include: Bay windows in the front bedrooms, newer hardwood floors, freshly painted interior, recessed lighting, dual pane windows, plantation shutters, and an attached 2 car garage with washer and dryer hook ups.
Information is deemed reliable but not guaranteed.
Renter is responsible to pay for all utilities including, but not limited to, gas, water, electric, trash, etc. 1st month's plus security deposit due at signing. Renter to provide proof of renter's home insurance prior to lease signing.
House for rent
Accepts Zillow applications
$3,800/mo
1961 Barrington Ct, Claremont, CA 91711
4beds
1,998sqft
Price may not include required fees and charges.
Single family residence
Available now
Small dogs OK
Central air
Hookups laundry
Attached garage parking
What's special
Freshly painted interiorSituated in a cul-de-sacRecessed lightingNewer hardwood floorsDual pane windowsVaulted ceilingsPlantation shutters
- 1 day |
- -- |
- -- |
Travel times
Facts & features
Interior
Bedrooms & bathrooms
- Bedrooms: 4
- Bathrooms: 2
- Full bathrooms: 2
Cooling
- Central Air
Appliances
- Included: Dishwasher, Microwave, Oven, Refrigerator, WD Hookup
- Laundry: Hookups
Features
- WD Hookup
- Flooring: Hardwood, Tile
Interior area
- Total interior livable area: 1,998 sqft
Property
Parking
- Parking features: Attached
- Has attached garage: Yes
- Details: Contact manager
Details
- Parcel number: 8306005033
Construction
Type & style
- Home type: SingleFamily
- Property subtype: Single Family Residence
Community & HOA
Location
- Region: Claremont
Financial & listing details
- Lease term: 1 Year
Price history
| Date | Event | Price |
|---|---|---|
| 11/14/2025 | Listed for rent | $3,800$2/sqft |
Source: Zillow Rentals | ||
| 1/25/2012 | Sold | $425,000+1.4%$213/sqft |
Source: Public Record | ||
| 11/19/2011 | Listed for sale | $419,000$210/sqft |
Source: Don Kendrick Real Estate #C11150244 | ||

