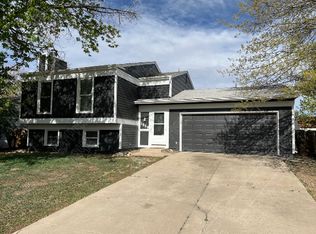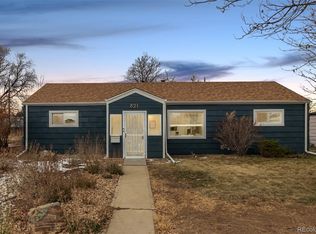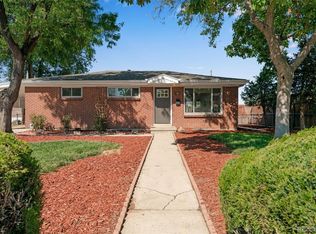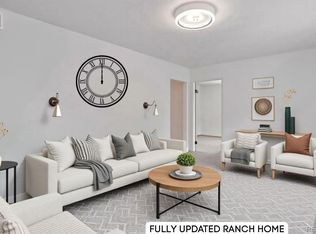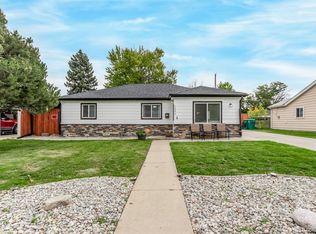Move-In Ready & Fully Remodeled! This lovely 4 bedroom, 2 bathroom home in the Aurora Cascade neighborhood has been beautifully renovated from top to bottom. Fresh new paint inside and out, remodeled floors, walls, and doors, plus brand-new sod in the front and back yards with fresh landscaping. The exterior upgrades include a new roof, new paint and a rare 2-car garage. Inside, you’ll find luxury vinyl plank flooring throughout, new paint, new lighting, new carpet and freshly remodeled bathrooms. The kitchen shines with new quartz counters, modern sink and faucet, new white cabinets and new stainless steel appliances. Downstairs includes a flex room, perfect for cozy movie nights or a kids playroom. 2 additional bedrooms with egress windows, a large laundry room with plenty of storage and a brand new bathroom finishes off the interior. This home is turn-key, stylish, and ready for its new owner—schedule your showing today!
Accepting backups
Price cut: $17K (11/12)
$450,000
1961 Danube Way, Aurora, CO 80011
4beds
1,664sqft
Est.:
Single Family Residence
Built in 1982
5,244 Square Feet Lot
$-- Zestimate®
$270/sqft
$-- HOA
What's special
Modern sinkEgress windowsFresh landscapingFresh new paintNew white cabinetsBrand-new sodLarge laundry room
- 55 days |
- 161 |
- 12 |
Zillow last checked: 8 hours ago
Listing updated: November 17, 2025 at 10:57am
Listed by:
Sonya Peterson 303-587-7969 sonyakpeterson@gmail.com,
LIV Sotheby's International Realty
Source: REcolorado,MLS#: 2676876
Facts & features
Interior
Bedrooms & bathrooms
- Bedrooms: 4
- Bathrooms: 2
- Full bathrooms: 2
- Main level bathrooms: 1
- Main level bedrooms: 2
Bedroom
- Features: Primary Suite
- Level: Main
Bedroom
- Level: Main
Bedroom
- Level: Basement
Bedroom
- Level: Basement
Bathroom
- Features: Primary Suite
- Level: Main
Bathroom
- Level: Basement
Bonus room
- Level: Basement
Dining room
- Level: Main
Family room
- Level: Main
Family room
- Level: Basement
Kitchen
- Level: Main
Laundry
- Level: Basement
Heating
- Forced Air
Cooling
- Central Air
Appliances
- Included: Convection Oven, Cooktop, Dishwasher, Disposal, Range, Refrigerator, Self Cleaning Oven
- Laundry: In Unit
Features
- Ceiling Fan(s)
- Flooring: Laminate, Vinyl, Wood
- Windows: Bay Window(s)
- Basement: Finished,Full
- Common walls with other units/homes: No Common Walls
Interior area
- Total structure area: 1,664
- Total interior livable area: 1,664 sqft
- Finished area above ground: 832
- Finished area below ground: 0
Video & virtual tour
Property
Parking
- Total spaces: 3
- Parking features: Garage - Attached
- Attached garage spaces: 2
- Details: Off Street Spaces: 1
Features
- Levels: One
- Stories: 1
- Patio & porch: Patio
- Exterior features: Dog Run, Private Yard, Rain Gutters
- Fencing: Full
Lot
- Size: 5,244 Square Feet
- Features: Cul-De-Sac, Secluded
Details
- Parcel number: R0086700
- Special conditions: Standard
Construction
Type & style
- Home type: SingleFamily
- Property subtype: Single Family Residence
Materials
- Frame
- Roof: Composition
Condition
- Year built: 1982
Utilities & green energy
- Sewer: Public Sewer
- Water: Public
- Utilities for property: Electricity Connected, Natural Gas Connected
Community & HOA
Community
- Security: Smoke Detector(s)
- Subdivision: Aurora Cascades
HOA
- Has HOA: No
Location
- Region: Aurora
Financial & listing details
- Price per square foot: $270/sqft
- Tax assessed value: $359,000
- Annual tax amount: $2,369
- Date on market: 10/17/2025
- Listing terms: Cash,Conventional
- Exclusions: Seller's Personal Property
- Ownership: Individual
- Electric utility on property: Yes
- Road surface type: Paved
Estimated market value
Not available
Estimated sales range
Not available
Not available
Price history
Price history
| Date | Event | Price |
|---|---|---|
| 11/17/2025 | Pending sale | $450,000$270/sqft |
Source: | ||
| 11/12/2025 | Price change | $450,000-3.6%$270/sqft |
Source: | ||
| 10/17/2025 | Listed for sale | $467,000+41.5%$281/sqft |
Source: | ||
| 7/30/2025 | Sold | $330,000+1.5%$198/sqft |
Source: | ||
| 7/16/2025 | Pending sale | $325,000$195/sqft |
Source: | ||
Public tax history
Public tax history
| Year | Property taxes | Tax assessment |
|---|---|---|
| 2025 | $2,369 -1.6% | $22,440 -14.7% |
| 2024 | $2,406 +4.5% | $26,310 |
| 2023 | $2,303 -4% | $26,310 +29.8% |
Find assessor info on the county website
BuyAbility℠ payment
Est. payment
$2,561/mo
Principal & interest
$2174
Property taxes
$229
Home insurance
$158
Climate risks
Neighborhood: Tower Triangle
Nearby schools
GreatSchools rating
- 5/10Clyde Miller K-8Grades: PK-8Distance: 0.4 mi
- 5/10Vista Peak 9-12 PreparatoryGrades: 9-12Distance: 3.7 mi
Schools provided by the listing agent
- Elementary: Clyde Miller
- Middle: Clyde Miller
- High: Vista Peak
- District: Adams-Arapahoe 28J
Source: REcolorado. This data may not be complete. We recommend contacting the local school district to confirm school assignments for this home.
- Loading
