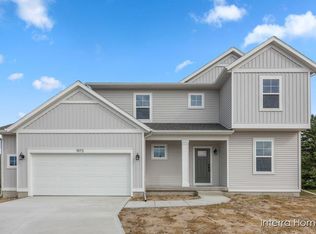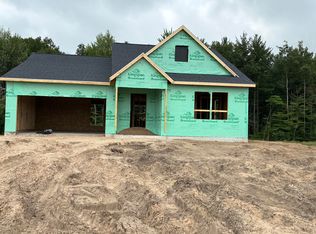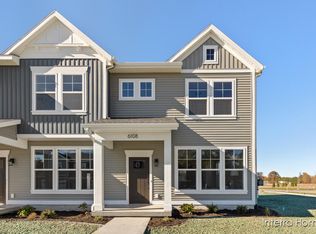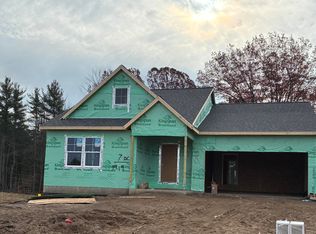Sold
$410,000
1961 Lowe Dr, Spring Lake, MI 49456
4beds
2,048sqft
Single Family Residence
Built in 2025
10,454.4 Square Feet Lot
$411,500 Zestimate®
$200/sqft
$3,323 Estimated rent
Home value
$411,500
$391,000 - $432,000
$3,323/mo
Zestimate® history
Loading...
Owner options
Explore your selling options
What's special
**This home is eligible for rate lock incentive being offered by seller. Contact listing agent for additional terms & conditions.**
Welcome to Deer Creek Meadows, in the Fruitport School District. Interra Homes presents The Ashton, A stunning two-story home with a welcoming porch that opens to a foyer and large den. The journey continues with a spacious living area, with full view of the large kitchen and dining room, complete with large island and oversized pantry. The upstairs primary suite is complete with a large walk-in closet and large vanity in the private bathroom. *This home is under construction, selections have been made and are available to review.*
Zillow last checked: 8 hours ago
Listing updated: November 24, 2025 at 02:34pm
Listed by:
Robert Blanton 616-335-1715,
Kensington Realty Group Inc.
Bought with:
Ben Carson
RE/MAX Lakeshore
Source: MichRIC,MLS#: 25041159
Facts & features
Interior
Bedrooms & bathrooms
- Bedrooms: 4
- Bathrooms: 3
- Full bathrooms: 2
- 1/2 bathrooms: 1
Heating
- Forced Air
Cooling
- Central Air
Appliances
- Included: Humidifier, Dishwasher, Disposal, Microwave, Range, Refrigerator
- Laundry: Laundry Room, Upper Level
Features
- Center Island, Pantry
- Flooring: Laminate
- Windows: Insulated Windows
- Basement: Walk-Out Access
- Has fireplace: No
Interior area
- Total structure area: 2,048
- Total interior livable area: 2,048 sqft
- Finished area below ground: 0
Property
Parking
- Total spaces: 2
- Parking features: Garage Faces Front, Garage Door Opener, Attached
- Garage spaces: 2
Features
- Stories: 2
- Exterior features: Play Equipment
- Waterfront features: Pond
Lot
- Size: 10,454 sqft
- Dimensions: 51.96 x 140.00
- Features: Sidewalk
Details
- Parcel number: 6115127100001600
- Zoning description: Residential
Construction
Type & style
- Home type: SingleFamily
- Architectural style: Traditional
- Property subtype: Single Family Residence
Materials
- Vinyl Siding
- Roof: Composition
Condition
- New Construction
- New construction: Yes
- Year built: 2025
Details
- Builder name: Interra Homes
- Warranty included: Yes
Utilities & green energy
- Sewer: Public Sewer
- Water: Public
- Utilities for property: Natural Gas Connected
Community & neighborhood
Location
- Region: Spring Lake
- Subdivision: Deer Creek Meadows Interra Homes
HOA & financial
HOA
- Has HOA: Yes
- HOA fee: $500 annually
- Amenities included: Playground
- Services included: Other
Other
Other facts
- Listing terms: Cash,Conventional
Price history
| Date | Event | Price |
|---|---|---|
| 11/24/2025 | Sold | $410,000-2.4%$200/sqft |
Source: | ||
| 10/31/2025 | Pending sale | $419,900$205/sqft |
Source: | ||
| 8/14/2025 | Listed for sale | $419,900$205/sqft |
Source: | ||
Public tax history
Tax history is unavailable.
Neighborhood: 49456
Nearby schools
GreatSchools rating
- 3/10Edgewood Elementary SchoolGrades: PK-5Distance: 1.8 mi
- 5/10Fruitport Middle SchoolGrades: PK,6-8Distance: 1.6 mi
- 8/10Fruitport High SchoolGrades: 9-12Distance: 2 mi

Get pre-qualified for a loan
At Zillow Home Loans, we can pre-qualify you in as little as 5 minutes with no impact to your credit score.An equal housing lender. NMLS #10287.
Sell for more on Zillow
Get a free Zillow Showcase℠ listing and you could sell for .
$411,500
2% more+ $8,230
With Zillow Showcase(estimated)
$419,730


