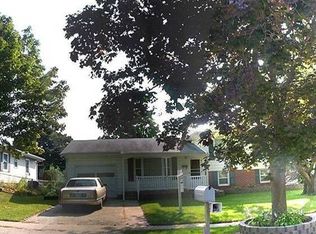Closed
$239,900
1961 Masters Street, Beloit, WI 53511
2beds
1,494sqft
Single Family Residence
Built in 1961
9,583.2 Square Feet Lot
$239,100 Zestimate®
$161/sqft
$1,533 Estimated rent
Home value
$239,100
$227,000 - $251,000
$1,533/mo
Zestimate® history
Loading...
Owner options
Explore your selling options
What's special
Move in Ready, with New roof in 2024, furnace replaced in 2023, insulation in attic, water softener, ducts cleaned, interior and entrance doors painted, new back screen door and so much more. (Please see improvement list in docs). Sit under the covered patio and enjoy the park setting in your private fenced in back yard. Lower level offers a full bath, laundry area, finished rec room with office or den. This home has great curb appeal and is so clean! Home also features an attached 2 car garage with an extra shed and dog kennel. Don't miss out on this darling home in the Converse School District. It won't last long!
Zillow last checked: 8 hours ago
Listing updated: August 08, 2024 at 08:17pm
Listed by:
Trisha Rose Pref:608-290-5866,
Century 21 Affiliated,
Rosemary Dutter 608-289-7566,
Century 21 Affiliated
Bought with:
Trixie Hickok
Source: WIREX MLS,MLS#: 1980631 Originating MLS: South Central Wisconsin MLS
Originating MLS: South Central Wisconsin MLS
Facts & features
Interior
Bedrooms & bathrooms
- Bedrooms: 2
- Bathrooms: 2
- Full bathrooms: 2
- Main level bedrooms: 2
Primary bedroom
- Level: Main
- Area: 242
- Dimensions: 22 x 11
Bedroom 2
- Level: Main
- Area: 121
- Dimensions: 11 x 11
Bathroom
- Features: No Master Bedroom Bath
Kitchen
- Level: Main
- Area: 143
- Dimensions: 13 x 11
Living room
- Level: Main
- Area: 252
- Dimensions: 12 x 21
Office
- Level: Lower
- Area: 90
- Dimensions: 10 x 9
Heating
- Natural Gas, Forced Air, Wall Furnace
Cooling
- Central Air
Appliances
- Included: Range/Oven, Refrigerator, Water Softener
Features
- Basement: Full,Partially Finished,Concrete
Interior area
- Total structure area: 1,494
- Total interior livable area: 1,494 sqft
- Finished area above ground: 996
- Finished area below ground: 498
Property
Parking
- Total spaces: 2
- Parking features: 2 Car, Attached, Garage Door Opener
- Attached garage spaces: 2
Features
- Levels: One
- Stories: 1
- Patio & porch: Patio
- Fencing: Fenced Yard
Lot
- Size: 9,583 sqft
- Dimensions: 132 x 70
Details
- Parcel number: 1520377
- Zoning: Res
- Special conditions: Arms Length
Construction
Type & style
- Home type: SingleFamily
- Architectural style: Ranch
- Property subtype: Single Family Residence
Materials
- Vinyl Siding
Condition
- 21+ Years
- New construction: No
- Year built: 1961
Utilities & green energy
- Sewer: Public Sewer
- Water: Public
Community & neighborhood
Location
- Region: Beloit
- Subdivision: Christilla Heights
- Municipality: Beloit
Price history
| Date | Event | Price |
|---|---|---|
| 8/8/2024 | Sold | $239,900+6.7%$161/sqft |
Source: | ||
| 7/22/2024 | Pending sale | $224,900$151/sqft |
Source: | ||
| 7/4/2024 | Contingent | $224,900$151/sqft |
Source: | ||
| 7/2/2024 | Listed for sale | $224,900+90.8%$151/sqft |
Source: | ||
| 8/14/2008 | Sold | $117,900$79/sqft |
Source: Public Record | ||
Public tax history
| Year | Property taxes | Tax assessment |
|---|---|---|
| 2024 | $1,973 -5.1% | $167,000 +19.4% |
| 2023 | $2,078 -3.9% | $139,900 |
| 2022 | $2,163 -12.3% | $139,900 +63.2% |
Find assessor info on the county website
Neighborhood: 53511
Nearby schools
GreatSchools rating
- 1/10Beloit Virtual SchoolGrades: PK-12Distance: 1.9 mi
- 2/10Converse Elementary SchoolGrades: PK-3Distance: 0.8 mi
Schools provided by the listing agent
- Elementary: Converse
- High: Memorial
- District: Beloit
Source: WIREX MLS. This data may not be complete. We recommend contacting the local school district to confirm school assignments for this home.

Get pre-qualified for a loan
At Zillow Home Loans, we can pre-qualify you in as little as 5 minutes with no impact to your credit score.An equal housing lender. NMLS #10287.
Sell for more on Zillow
Get a free Zillow Showcase℠ listing and you could sell for .
$239,100
2% more+ $4,782
With Zillow Showcase(estimated)
$243,882