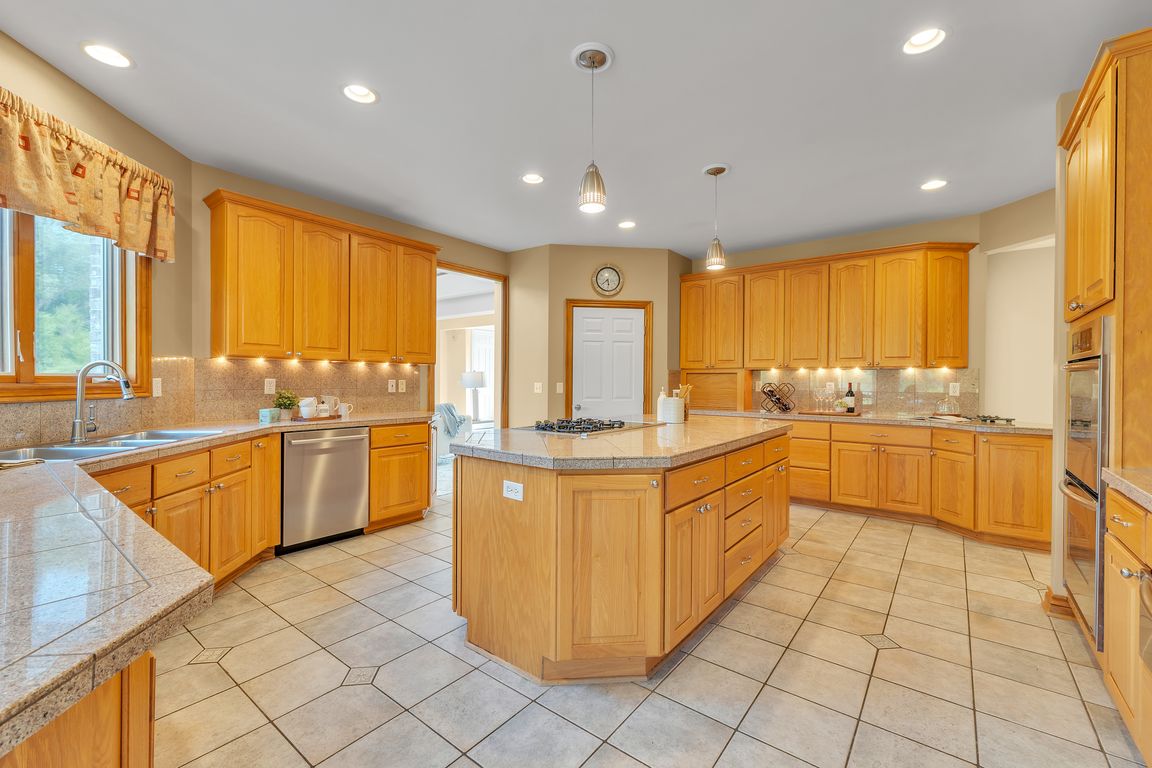
ActivePrice cut: $150K (7/29)
$2,100,000
5beds
11,760sqft
19610 Pierson Dr, Northville, MI 48167
5beds
11,760sqft
Single family residence
Built in 1999
1.30 Acres
3 Garage spaces
$179 price/sqft
What's special
Stunning, almost 7000 sf retreat with indoor pool and high-end media room! Nestled on a sprawling 1.3-acre lot on a serene private road, this breathtaking custom-built estate offers the perfect blend of luxury, comfort, and convenience. Located in the highly coveted Northville Public School district and just moments away from the ...
- 67 days
- on Zillow |
- 2,899 |
- 98 |
Source: MichRIC,MLS#: 25026943
Travel times
Kitchen
Family Room
Primary Bedroom
Enclosed Pool
Theater
Outdoor 1
Zillow last checked: 7 hours ago
Listing updated: July 28, 2025 at 05:03pm
Listed by:
Benjamin Cockrum 734-787-6887,
Preferred, Realtors Ltd 734-459-6000,
Jeffrey Packer 734-707-7992,
Preferred, Realtors Ltd
Source: MichRIC,MLS#: 25026943
Facts & features
Interior
Bedrooms & bathrooms
- Bedrooms: 5
- Bathrooms: 6
- Full bathrooms: 5
- 1/2 bathrooms: 1
- Main level bedrooms: 2
Primary bedroom
- Level: Main
- Area: 304
- Dimensions: 16.00 x 19.00
Bedroom 2
- Level: Main
- Area: 285
- Dimensions: 19.00 x 15.00
Bedroom 3
- Level: Upper
- Area: 240
- Dimensions: 15.00 x 16.00
Bedroom 4
- Level: Upper
- Area: 441
- Dimensions: 21.00 x 21.00
Bedroom 5
- Level: Upper
- Area: 270
- Dimensions: 15.00 x 18.00
Primary bathroom
- Level: Main
- Area: 210
- Dimensions: 10.00 x 21.00
Bathroom 2
- Level: Main
- Area: 63
- Dimensions: 9.00 x 7.00
Bathroom 3
- Description: Half Bath
- Level: Main
- Area: 54
- Dimensions: 6.00 x 9.00
Bathroom 4
- Level: Upper
- Area: 72
- Dimensions: 6.00 x 12.00
Bathroom 5
- Description: Bathroom 6
- Level: Basement
- Area: 140
- Dimensions: 14.00 x 10.00
Bathroom 5
- Level: Upper
- Area: 200
- Dimensions: 20.00 x 10.00
Bonus room
- Level: Upper
- Area: 165
- Dimensions: 11.00 x 15.00
Dining area
- Description: Breakfast Nook
- Level: Main
- Area: 156
- Dimensions: 12.00 x 13.00
Dining area
- Level: Basement
- Area: 238
- Dimensions: 14.00 x 17.00
Dining room
- Level: Main
- Area: 270
- Dimensions: 15.00 x 18.00
Kitchen
- Level: Basement
- Area: 396
- Dimensions: 18.00 x 22.00
Kitchen
- Level: Main
- Area: 357
- Dimensions: 17.00 x 21.00
Laundry
- Level: Main
- Area: 108
- Dimensions: 12.00 x 9.00
Living room
- Level: Main
- Area: 360
- Dimensions: 18.00 x 20.00
Media room
- Level: Upper
- Area: 286
- Dimensions: 11.00 x 26.00
Office
- Level: Main
- Area: 240
- Dimensions: 15.00 x 16.00
Other
- Description: Flex Room
- Level: Basement
- Area: 330
- Dimensions: 22.00 x 15.00
Other
- Description: Swimming Pool Room
- Level: Basement
- Area: 1175
- Dimensions: 25.00 x 47.00
Other
- Description: Storage
- Level: Basement
- Area: 90
- Dimensions: 18.00 x 5.00
Other
- Description: Flex Room
- Level: Basement
- Area: 288
- Dimensions: 16.00 x 18.00
Recreation
- Level: Basement
- Area: 1200
- Dimensions: 50.00 x 24.00
Utility room
- Level: Basement
- Area: 306
- Dimensions: 17.00 x 18.00
Utility room
- Level: Basement
- Area: 483
- Dimensions: 21.00 x 23.00
Utility room
- Level: Basement
- Area: 112
- Dimensions: 14.00 x 8.00
Heating
- Forced Air
Cooling
- Attic Fan, Central Air
Appliances
- Included: Humidifier, Cooktop, Dishwasher, Disposal, Double Oven, Dryer, Microwave, Oven, Range, Refrigerator, Washer
- Laundry: Gas Dryer Hookup, Laundry Room, Main Level, Other, Washer Hookup
Features
- Ceiling Fan(s), Central Vacuum, Wet Bar
- Flooring: Carpet, Ceramic Tile
- Basement: Daylight,Full,Walk-Out Access
- Number of fireplaces: 2
- Fireplace features: Family Room, Gas Log, Recreation Room
Interior area
- Total structure area: 6,960
- Total interior livable area: 11,760 sqft
- Finished area below ground: 4,800
Property
Parking
- Total spaces: 3
- Parking features: Garage Faces Side, Garage Door Opener, Attached
- Garage spaces: 3
Features
- Stories: 2
- Exterior features: Play Equipment
- Has private pool: Yes
- Pool features: In Ground, Indoor
- Fencing: Wrought Iron
- Waterfront features: Pond
Lot
- Size: 1.3 Acres
- Dimensions: 150 x 378
- Features: Wooded
Details
- Additional structures: Second Garage
- Parcel number: 77003990026712
Construction
Type & style
- Home type: SingleFamily
- Architectural style: Cape Cod
- Property subtype: Single Family Residence
Materials
- Brick, Vinyl Siding
- Roof: Asphalt
Condition
- New construction: No
- Year built: 1999
Details
- Builder name: Korr Builders Inc
Utilities & green energy
- Sewer: Public Sewer
- Water: Public
Community & HOA
Community
- Security: Carbon Monoxide Detector(s), Closed Circuit Camera(s), Fire Alarm, Smoke Detector(s), Security System
Location
- Region: Northville
Financial & listing details
- Price per square foot: $179/sqft
- Tax assessed value: $562,430
- Annual tax amount: $29,298
- Date on market: 6/11/2025
- Listing terms: Cash,Conventional