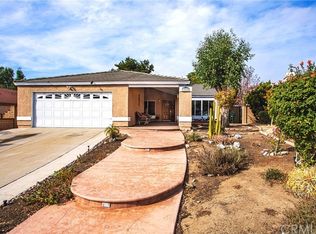Sold for $981,000 on 08/09/24
Listing Provided by:
CHUNYING BAO DRE #02116435 626-217-4789,
Pinnacle Real Estate Group
Bought with: Team Gage R E Center
$981,000
19610 Vega Way, Rowland Heights, CA 91748
3beds
1,506sqft
Single Family Residence
Built in 1986
7,185 Square Feet Lot
$956,700 Zestimate®
$651/sqft
$3,891 Estimated rent
Home value
$956,700
$861,000 - $1.06M
$3,891/mo
Zestimate® history
Loading...
Owner options
Explore your selling options
What's special
Discover this charming home nestled on a peaceful cul-de-sac, offering stunning views from all the upstairs bedrooms. This delightful residence features 3 bedrooms, 3 bathrooms, and 1,506 sq ft of living space, all set on a generous 7,217 sq ft lot—perfect for entertaining family and friends.
The primary bedroom includes an ensuite bathroom, ensuring added convenience and privacy. The kitchen seamlessly opens to a cozy living room, highlighted by a versatile fireplace that accommodates both gas and wood. Additional amenities include a two-car garage, a spacious driveway with ample parking, and RV parking. The backyard is a gardener's dream, featuring a small golf putting green, along with persimmon, Chinese apple, lemon, guava, loquat, jubilee, and aloe vera trees. Moreover, the Department of Regional Planning of the County of Los Angeles has approved plans for a Junior Accessory Dwelling Unit (JADU), offering a fantastic opportunity for extra living space or rental income. Don't miss out on this home with endless potential—it won't last long!
Zillow last checked: 8 hours ago
Listing updated: December 04, 2024 at 06:08pm
Listing Provided by:
CHUNYING BAO DRE #02116435 626-217-4789,
Pinnacle Real Estate Group
Bought with:
John Kang, DRE #02023220
Team Gage R E Center
Source: CRMLS,MLS#: WS24128663 Originating MLS: California Regional MLS
Originating MLS: California Regional MLS
Facts & features
Interior
Bedrooms & bathrooms
- Bedrooms: 3
- Bathrooms: 3
- Full bathrooms: 3
Heating
- Central
Cooling
- Central Air
Appliances
- Laundry: Inside
Features
- Ceiling Fan(s), Crown Molding
- Has fireplace: Yes
- Fireplace features: Living Room
- Common walls with other units/homes: No Common Walls
Interior area
- Total interior livable area: 1,506 sqft
Property
Parking
- Total spaces: 2
- Parking features: Direct Access, Driveway, Garage
- Attached garage spaces: 2
Features
- Levels: Two
- Stories: 2
- Entry location: 1
- Pool features: None
- Spa features: None
- Has view: Yes
- View description: Mountain(s), Neighborhood
Lot
- Size: 7,185 sqft
- Features: Cul-De-Sac
Details
- Parcel number: 8269045001
- Zoning: LCR110000*
- Special conditions: Standard
Construction
Type & style
- Home type: SingleFamily
- Property subtype: Single Family Residence
Condition
- New construction: No
- Year built: 1986
Utilities & green energy
- Sewer: Public Sewer
- Water: Public
Community & neighborhood
Community
- Community features: Street Lights, Sidewalks
Location
- Region: Rowland Heights
Other
Other facts
- Listing terms: Cash,Cash to New Loan,Conventional
Price history
| Date | Event | Price |
|---|---|---|
| 8/9/2024 | Sold | $981,000+2.4%$651/sqft |
Source: | ||
| 7/26/2024 | Pending sale | $958,000$636/sqft |
Source: | ||
| 7/16/2024 | Contingent | $958,000$636/sqft |
Source: | ||
| 7/3/2024 | Listed for sale | $958,000+74.2%$636/sqft |
Source: | ||
| 1/28/2016 | Sold | $550,000-3.5%$365/sqft |
Source: Public Record | ||
Public tax history
| Year | Property taxes | Tax assessment |
|---|---|---|
| 2025 | $12,550 +52.5% | $981,000 +53.7% |
| 2024 | $8,230 +4.8% | $638,316 +2% |
| 2023 | $7,856 +2.2% | $625,801 +2% |
Find assessor info on the county website
Neighborhood: 91748
Nearby schools
GreatSchools rating
- 7/10Shelyn Elementary SchoolGrades: K-6Distance: 0.5 mi
- 8/10Alvarado Intermediate SchoolGrades: 7-8Distance: 1.3 mi
- 8/10John A. Rowland High SchoolGrades: 9-12Distance: 0.7 mi
Get a cash offer in 3 minutes
Find out how much your home could sell for in as little as 3 minutes with a no-obligation cash offer.
Estimated market value
$956,700
Get a cash offer in 3 minutes
Find out how much your home could sell for in as little as 3 minutes with a no-obligation cash offer.
Estimated market value
$956,700
