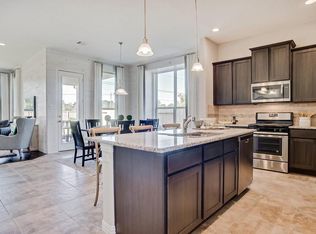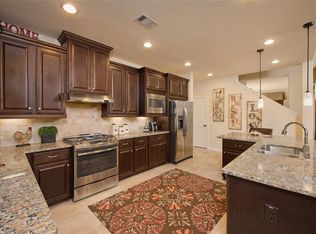This single-story home features 3 bedrooms, 2 baths, a study, and 2-car garage. The spacious family room with optional fireplace, leads into a large kitchen with breakfast area. The private master suite and master bath with walk-in closet is located at the back of the home. Covered rear patio with the option to extend.
This property is off market, which means it's not currently listed for sale or rent on Zillow. This may be different from what's available on other websites or public sources.

