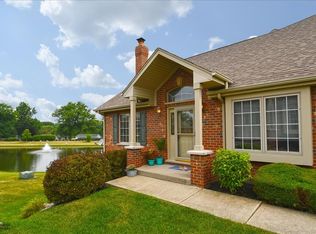Closed
$524,900
19612 Snowmass Rd, Mokena, IL 60448
2beds
2,500sqft
Townhouse, Duplex, Single Family Residence
Built in 2006
3,807 Square Feet Lot
$530,500 Zestimate®
$210/sqft
$2,557 Estimated rent
Home value
$530,500
$488,000 - $578,000
$2,557/mo
Zestimate® history
Loading...
Owner options
Explore your selling options
What's special
Spacious Ranch-Style Duplex with Stunning Pond Views in Mokena! Welcome home to this beautifully maintained end-unit ranch townhome, offering breathtaking pond views and a prime location in a peaceful community! Enjoy the ease of maintenance-free living while still having plenty of space, both inside and out. Step inside to find a bright and inviting open-concept layout, featuring cathedral ceilings, gleaming hardwood oak floors, and a cozy fireplace-perfect for relaxing evenings. The updated kitchen boasts granite countertops, a breakfast bar, and ample cabinet space, making it both stylish and functional. Freshly painted throughout and featuring brand-new carpeting, this home is truly move-in ready! The primary suite is a private retreat, complete with a huge walk-in closet and a full en-suite bath, including a Jacuzzi tub and separate shower. The spacious second bedroom also offers double closets for extra storage. Downstairs, the finished walk-out basement expands your living space with a large patio, sound-dampening walls, and pre-plumbing for a third full bathroom-making it perfect for entertaining, a home office, or even related living potential. Other highlights include solid six-panel oak doors, a new washer and dryer, and an attached garage for added convenience. Enjoy serene pond views from your private deck, ideal for morning coffee or evening sunsets. Don't miss this fantastic opportunity-schedule your showing today and experience the perfect blend of comfort, style, and low-maintenance living!
Zillow last checked: 8 hours ago
Listing updated: May 31, 2025 at 01:01am
Listing courtesy of:
Taylor Anderson 630-200-7458,
RE/MAX of Naperville,
Portia Mandel 630-201-7970,
RE/MAX of Naperville
Bought with:
Fred Hoff, CSC
Hoff, Realtors
Source: MRED as distributed by MLS GRID,MLS#: 12323669
Facts & features
Interior
Bedrooms & bathrooms
- Bedrooms: 2
- Bathrooms: 2
- Full bathrooms: 2
Primary bedroom
- Features: Flooring (Carpet), Window Treatments (Blinds), Bathroom (Full)
- Level: Main
- Area: 486 Square Feet
- Dimensions: 27X18
Bedroom 2
- Features: Flooring (Hardwood), Window Treatments (Blinds)
- Level: Main
- Area: 270 Square Feet
- Dimensions: 18X15
Dining room
- Features: Flooring (Hardwood), Window Treatments (Blinds)
- Level: Main
- Area: 140 Square Feet
- Dimensions: 14X10
Great room
- Features: Flooring (Carpet), Window Treatments (Blinds)
- Level: Basement
- Area: 792 Square Feet
- Dimensions: 36X22
Kitchen
- Features: Kitchen (Eating Area-Breakfast Bar, Pantry-Closet), Flooring (Hardwood), Window Treatments (Blinds)
- Level: Main
- Area: 180 Square Feet
- Dimensions: 18X10
Laundry
- Features: Flooring (Hardwood)
- Level: Main
- Area: 84 Square Feet
- Dimensions: 12X7
Living room
- Features: Flooring (Hardwood), Window Treatments (Blinds)
- Level: Main
- Area: 368 Square Feet
- Dimensions: 23X16
Heating
- Natural Gas
Cooling
- Central Air
Appliances
- Included: Range, Microwave, Dishwasher, Refrigerator, Washer, Dryer, Disposal
- Laundry: Main Level, Gas Dryer Hookup, In Unit
Features
- Cathedral Ceiling(s), 1st Floor Bedroom, 1st Floor Full Bath
- Flooring: Hardwood
- Windows: Screens
- Basement: Finished,Full
- Number of fireplaces: 1
- Fireplace features: Living Room
- Common walls with other units/homes: End Unit
Interior area
- Total structure area: 2,980
- Total interior livable area: 2,500 sqft
- Finished area below ground: 840
Property
Parking
- Total spaces: 2
- Parking features: Concrete, Garage Door Opener, On Site, Attached, Garage
- Attached garage spaces: 2
- Has uncovered spaces: Yes
Accessibility
- Accessibility features: No Disability Access
Features
- Patio & porch: Deck, Patio, Porch
- Waterfront features: Pond
Lot
- Size: 3,807 sqft
- Dimensions: 81X47
- Features: Common Grounds
Details
- Parcel number: 1508123020650000
- Special conditions: None
Construction
Type & style
- Home type: Townhouse
- Property subtype: Townhouse, Duplex, Single Family Residence
Materials
- Brick
- Foundation: Concrete Perimeter
- Roof: Asphalt
Condition
- New construction: No
- Year built: 2006
Utilities & green energy
- Sewer: Public Sewer
- Water: Lake Michigan, Public
Community & neighborhood
Location
- Region: Mokena
HOA & financial
HOA
- Has HOA: Yes
- HOA fee: $250 monthly
- Amenities included: Park, Sundeck
- Services included: Insurance, Lawn Care, Snow Removal, Other
Other
Other facts
- Listing terms: Conventional
- Ownership: Fee Simple w/ HO Assn.
Price history
| Date | Event | Price |
|---|---|---|
| 5/28/2025 | Sold | $524,900$210/sqft |
Source: | ||
| 5/7/2025 | Contingent | $524,900$210/sqft |
Source: | ||
| 4/27/2025 | Listed for sale | $524,900$210/sqft |
Source: | ||
| 4/20/2025 | Contingent | $524,900$210/sqft |
Source: | ||
| 3/28/2025 | Listed for sale | $524,900$210/sqft |
Source: | ||
Public tax history
Tax history is unavailable.
Neighborhood: 60448
Nearby schools
GreatSchools rating
- NASpencer Trail KindergartenGrades: KDistance: 3.2 mi
- 5/10Alex M Martino Jr High SchoolGrades: 7-8Distance: 2.3 mi
- 9/10Lincoln-Way Central High SchoolGrades: 9-12Distance: 1.3 mi
Schools provided by the listing agent
- Elementary: Spencer Point Elementary School
- Middle: Alex M Martino Junior High Schoo
- High: Lincoln-Way Central High School
- District: 122
Source: MRED as distributed by MLS GRID. This data may not be complete. We recommend contacting the local school district to confirm school assignments for this home.
Get a cash offer in 3 minutes
Find out how much your home could sell for in as little as 3 minutes with a no-obligation cash offer.
Estimated market value$530,500
Get a cash offer in 3 minutes
Find out how much your home could sell for in as little as 3 minutes with a no-obligation cash offer.
Estimated market value
$530,500
